25 Downs Road, Huntington, NY 11743
| Listing ID |
11259159 |
|
|
|
| Property Type |
Residential |
|
|
|
| County |
Suffolk |
|
|
|
| Township |
Huntington |
|
|
|
| School |
South Huntington |
|
|
|
|
| Total Tax |
$32,922 |
|
|
|
| Tax ID |
0400-191-00-04-00-009-000 |
|
|
|
| FEMA Flood Map |
fema.gov/portal |
|
|
|
| Year Built |
1970 |
|
|
|
| |
|
|
|
|
|
Welcome to this luxury farmhouse nestled in the West Hills section of Huntington. Newly renovated in 2024, this custom dream home sits on 2 flat acres and has an attached legal accessory apartment. Crafted with meticulous attention to detail, each room showcases custom designer touches. The main house boasts 3170 interior sq ft and features a 1st floor bedroom with en suite that overlooks the surrounding horse properties. The gourmet kitchen features Thermador appliances, double oven, and a 5 burner stove with pot filler. With a formal living and dining room and den with a grand wood burning fireplace and cathedral ceilings, it is perfect for entertaining guests and family. The second floor holds 3 bedrooms including a grand primary suite with an oversized full bath, sitting area and walk in closet. The whole house is drenched with sunlight, pouring in through energy star Anderson windows. Other features include wood floors throughout, new plumbing and electric, a full finished basement with exterior entrance and 2 car garage. The legal accessory apartment, with 1371 sq ft has 2 bedrooms and office space, a full bath, living room and kitchen. Don't miss your opportunity to see this unique, custom made home.
|
- 6 Total Bedrooms
- 5 Full Baths
- 1 Half Bath
- 4541 SF
- 2.05 Acres
- 89298 SF Lot
- Built in 1970
- Colonial Style
- Lower Level: Finished, Walk Out
- Lot Dimensions/Acres: 2.05
- Oven/Range
- Refrigerator
- Dishwasher
- Microwave
- Washer
- Dryer
- Hardwood Flooring
- 12 Rooms
- Entry Foyer
- Family Room
- Walk-in Closet
- Private Guestroom
- 1 Fireplace
- Baseboard
- Oil Fuel
- Central A/C
- Basement: Full
- Cooling: Energy star qualified equipment
- Heating: Energy star qualified equipment
- Features: Smart thermostat, first floor bedroom, cathedral ceiling(s), eat-in kitchen, formal dining, legal accessory apartment, living room/dining room combo, marble bath, master bath, pantry, powder room, storage
- Vinyl Siding
- Attached Garage
- 2 Garage Spaces
- Community Water
- Private Septic
- Patio
- Equestrian
- Barn
- Construction Materials: Frame
- Exterior Features: Sprinkler system
- Doorfeatures: ENERGY STAR Qualified Doors, Insulated Doors
- Lot Features: Near public transit, private
- Parking Features: Private, Attached, 2 Car Attached
- Window Features: New Windows, Double Pane Windows, ENERGY STAR Qualified Windows, Insulated Windows
|
|
Signature Premier Properties
|
Listing data is deemed reliable but is NOT guaranteed accurate.
|



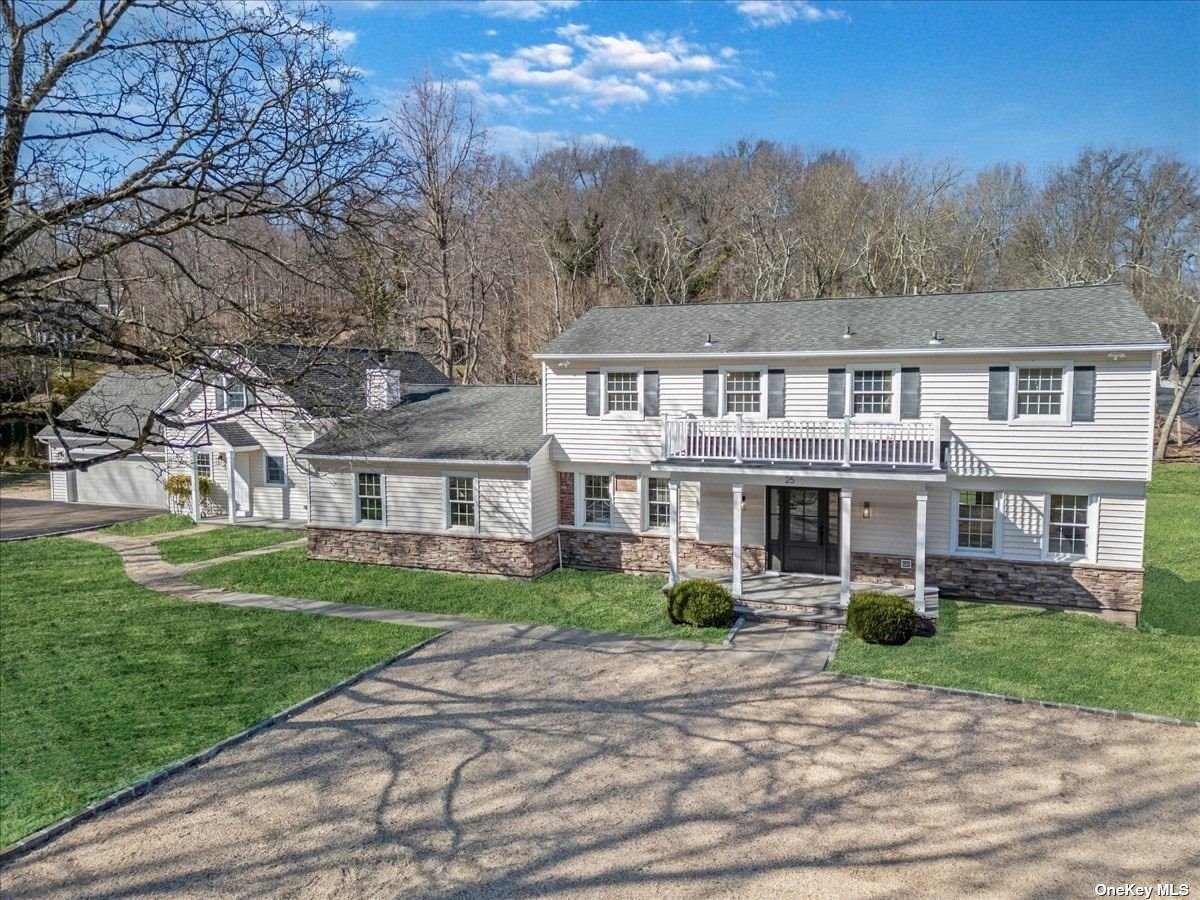

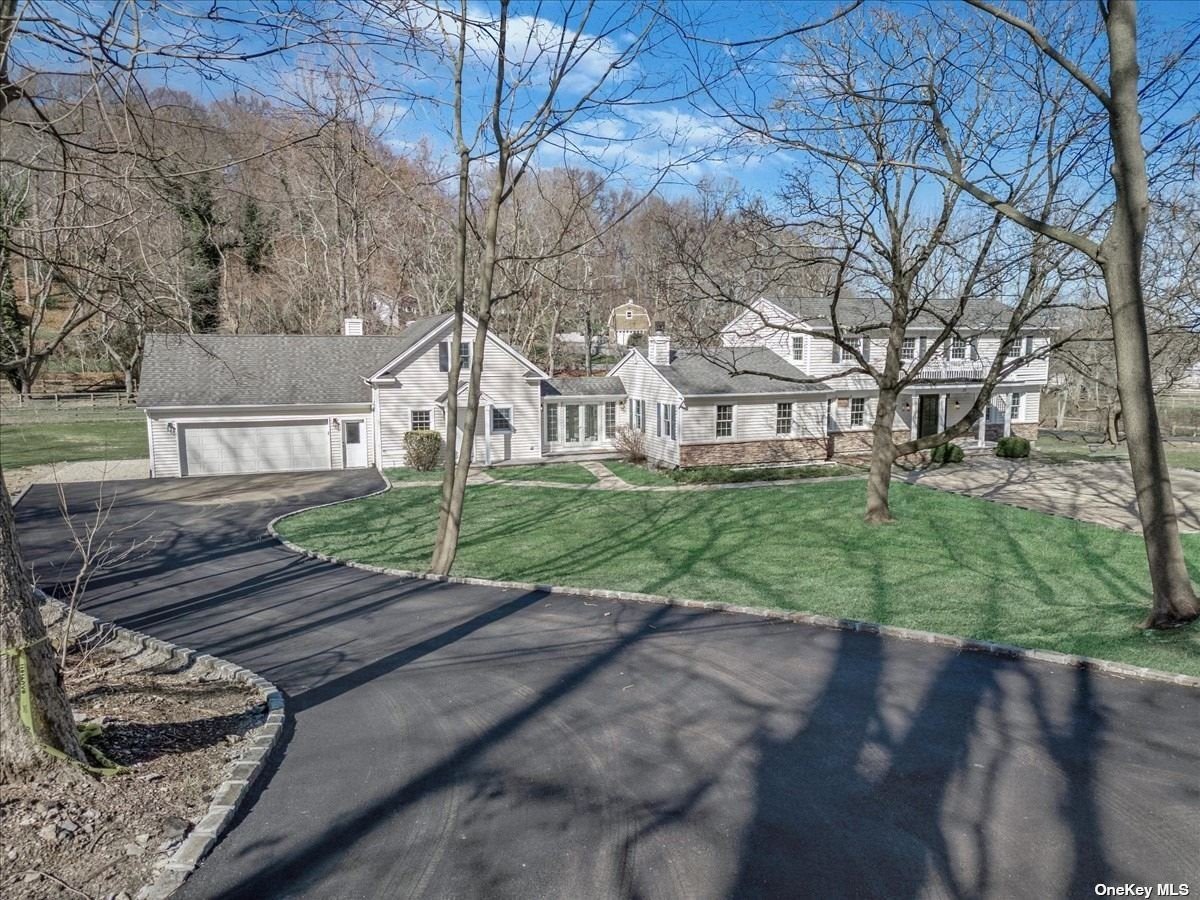 ;
;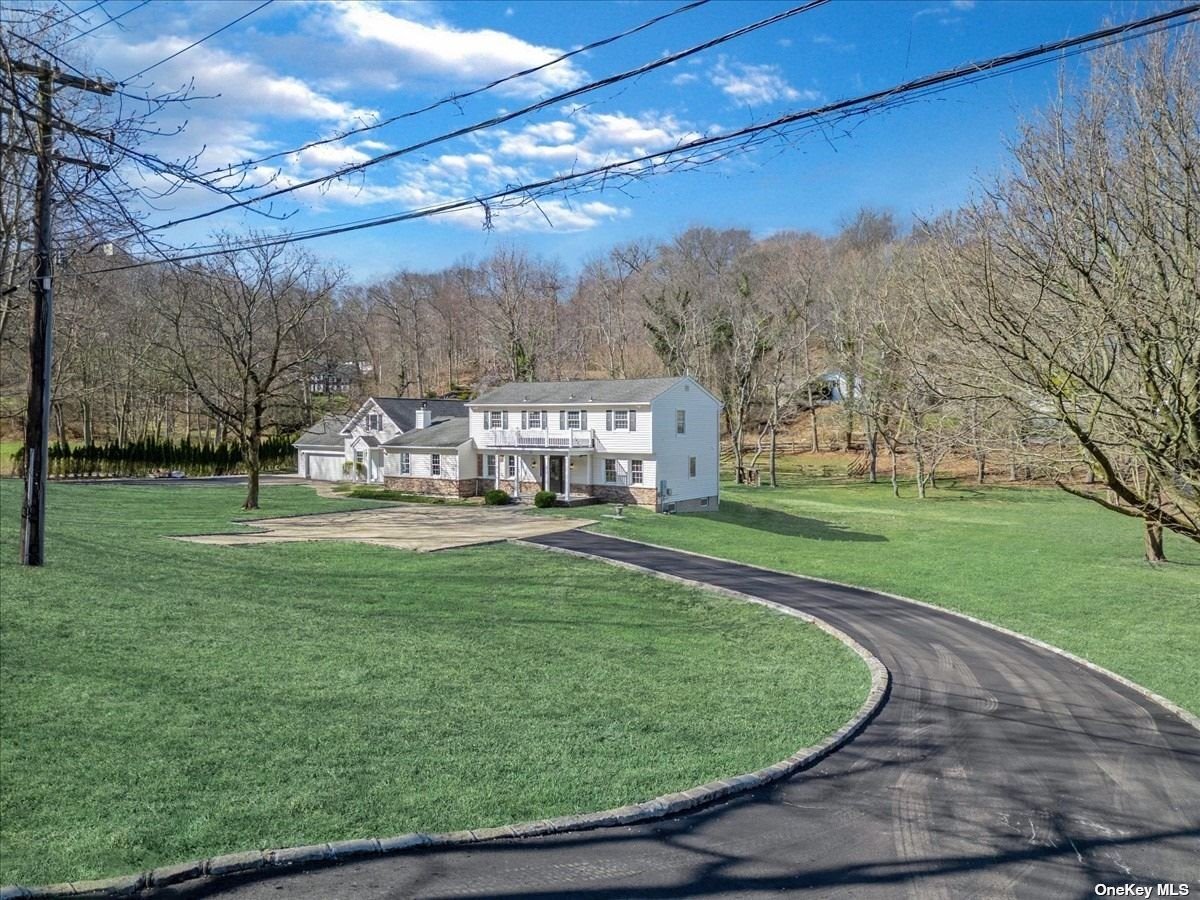 ;
;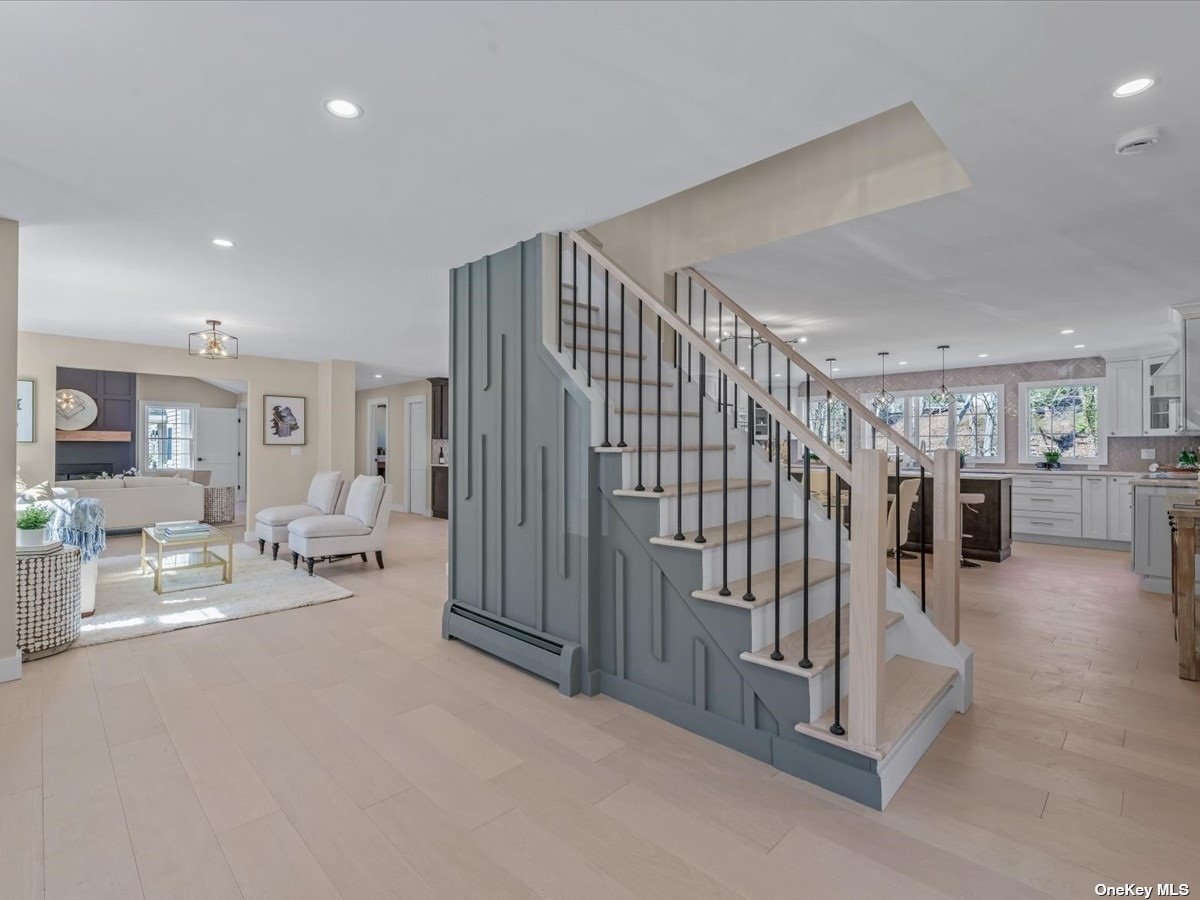 ;
;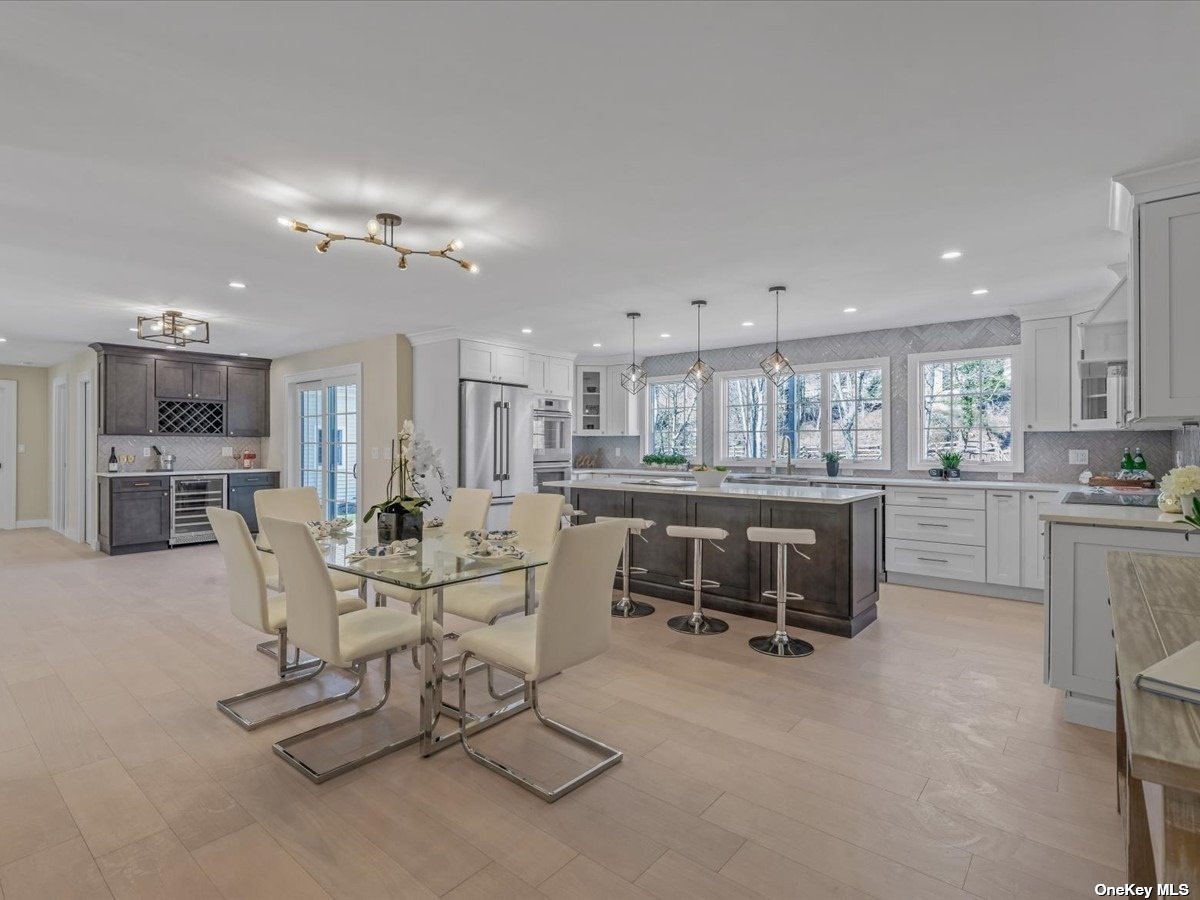 ;
;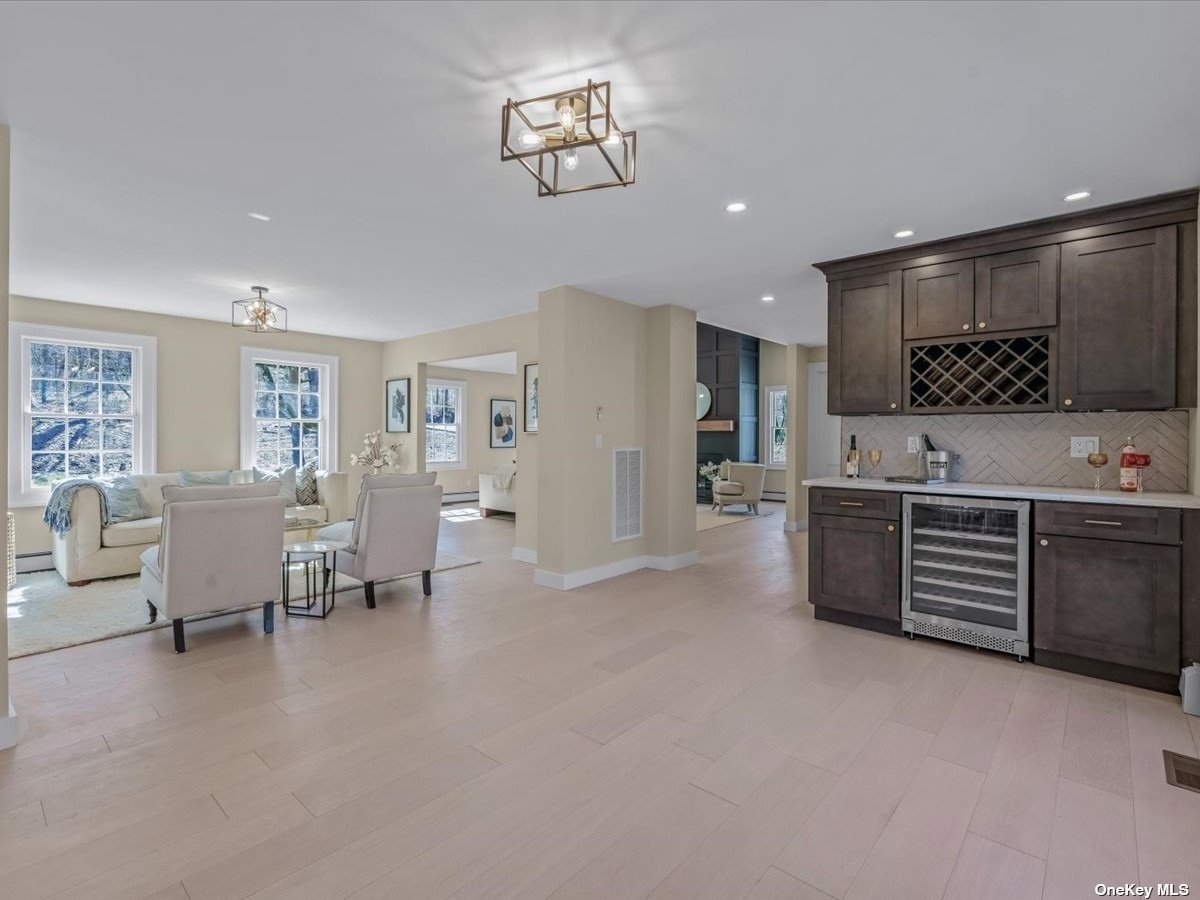 ;
;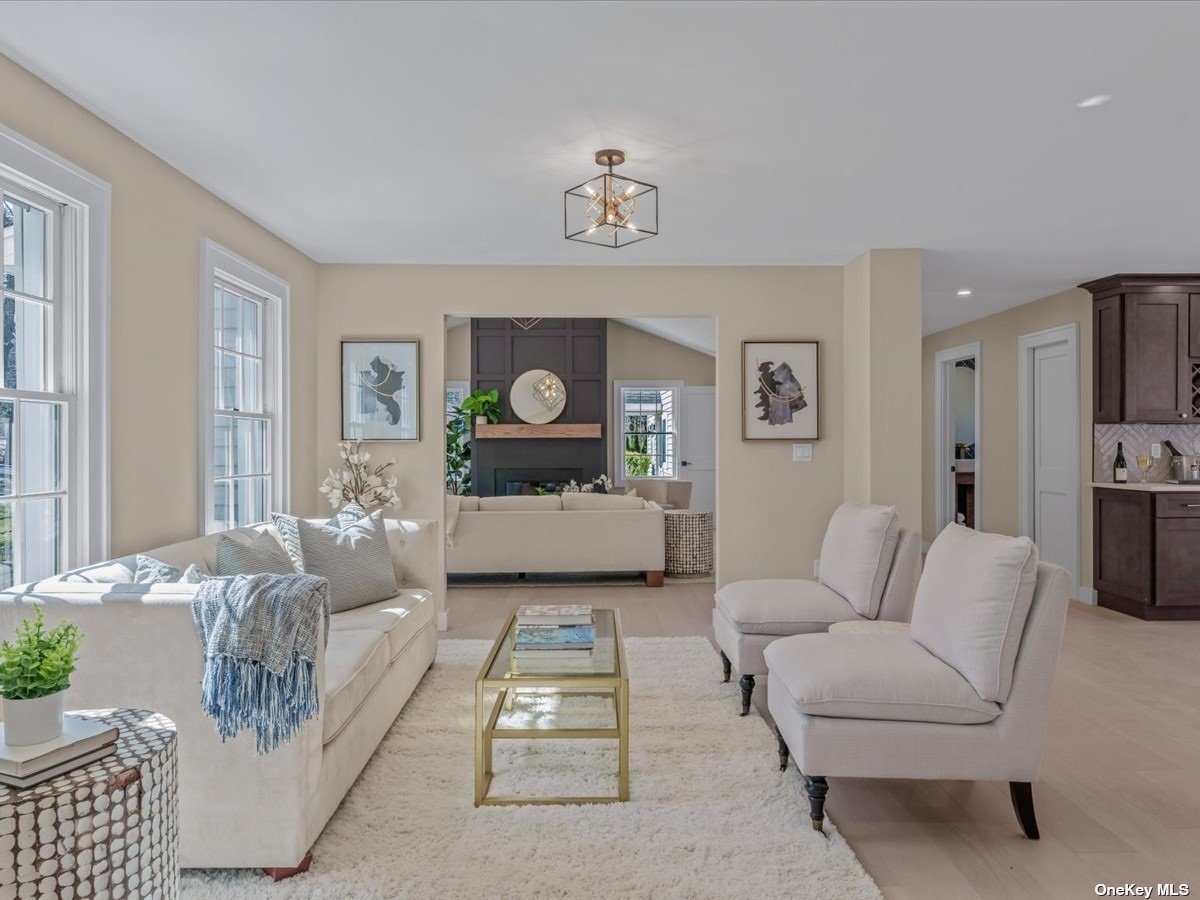 ;
;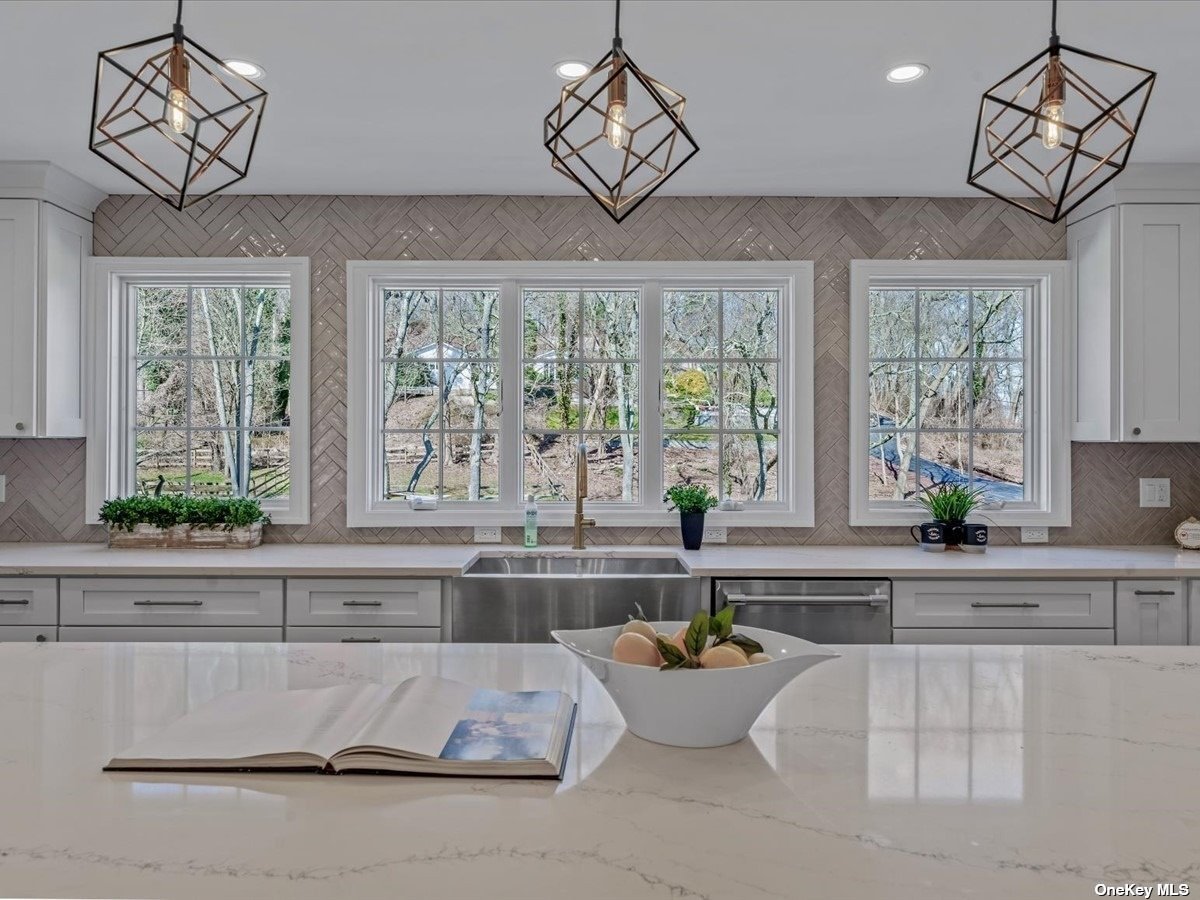 ;
;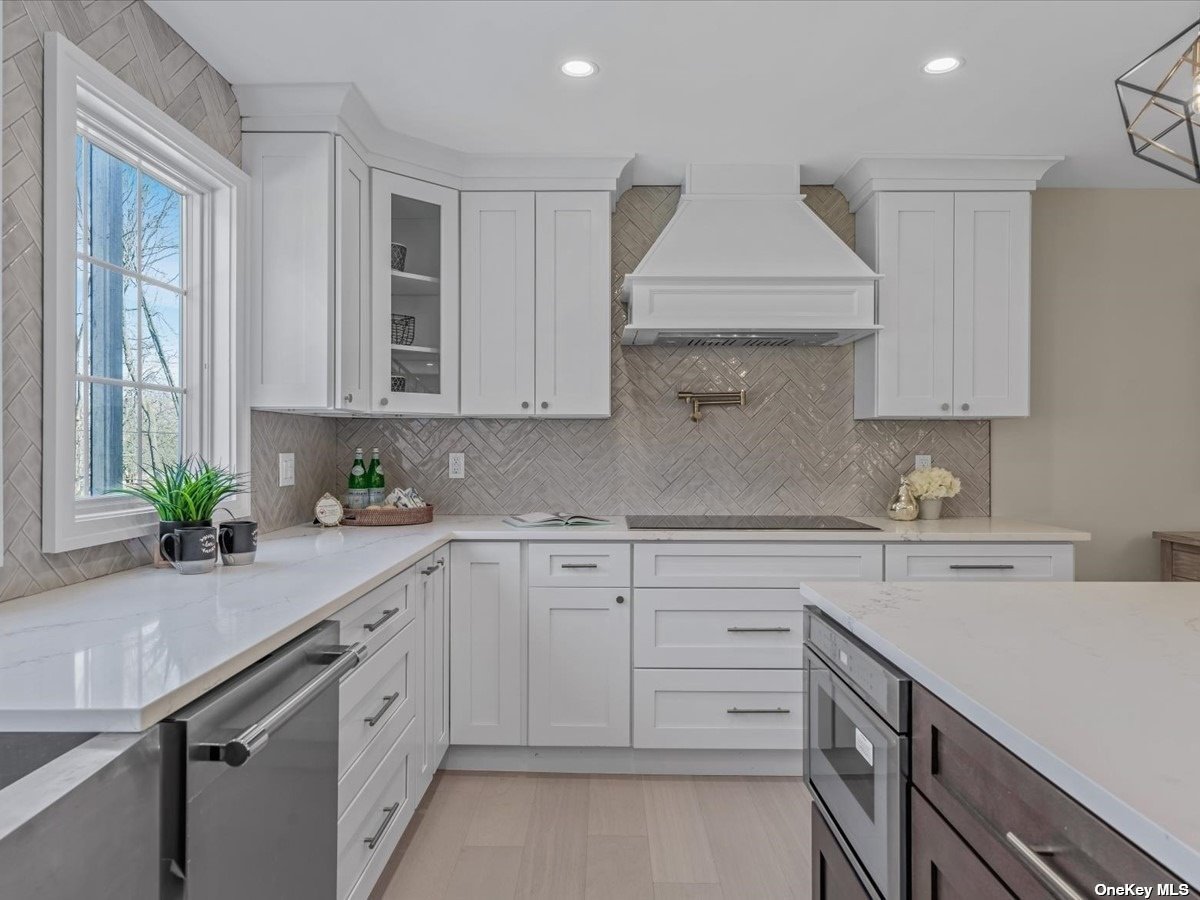 ;
;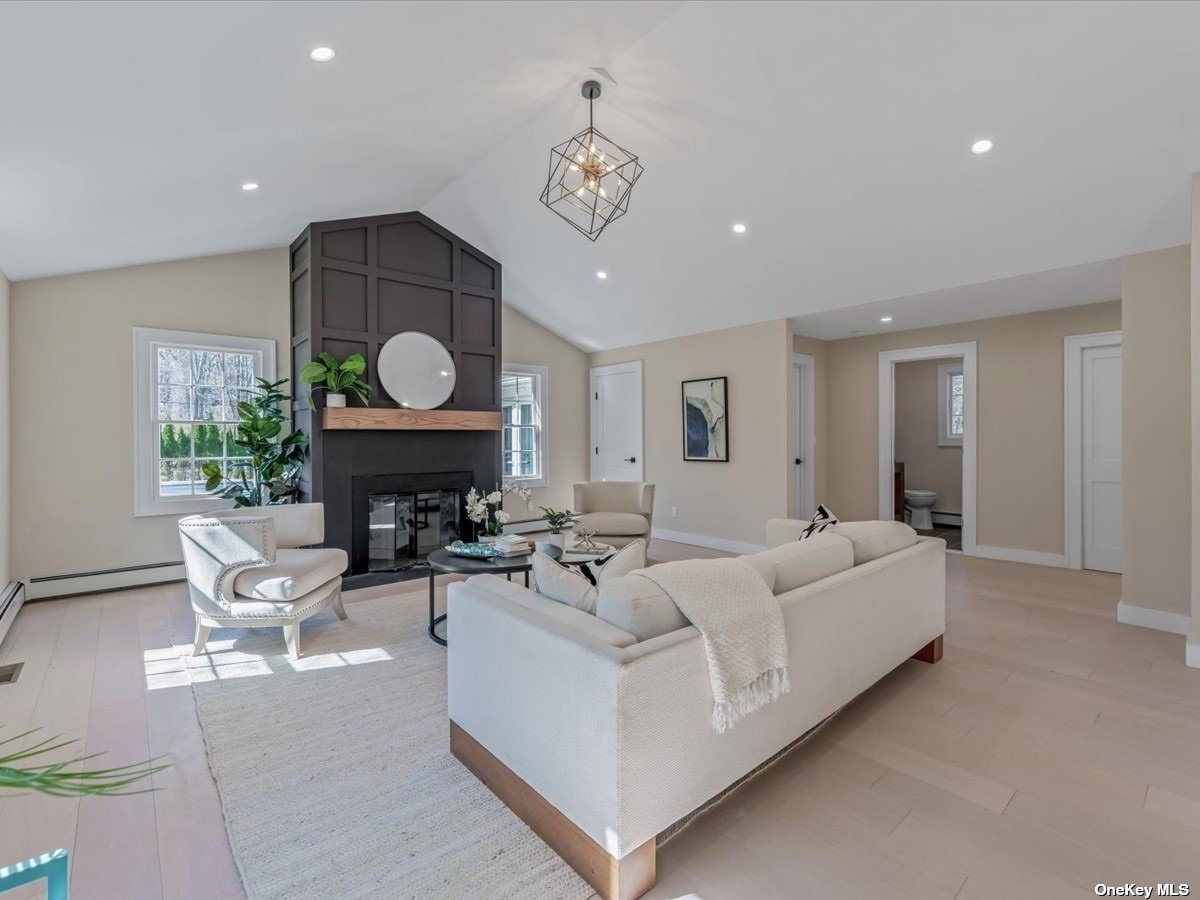 ;
;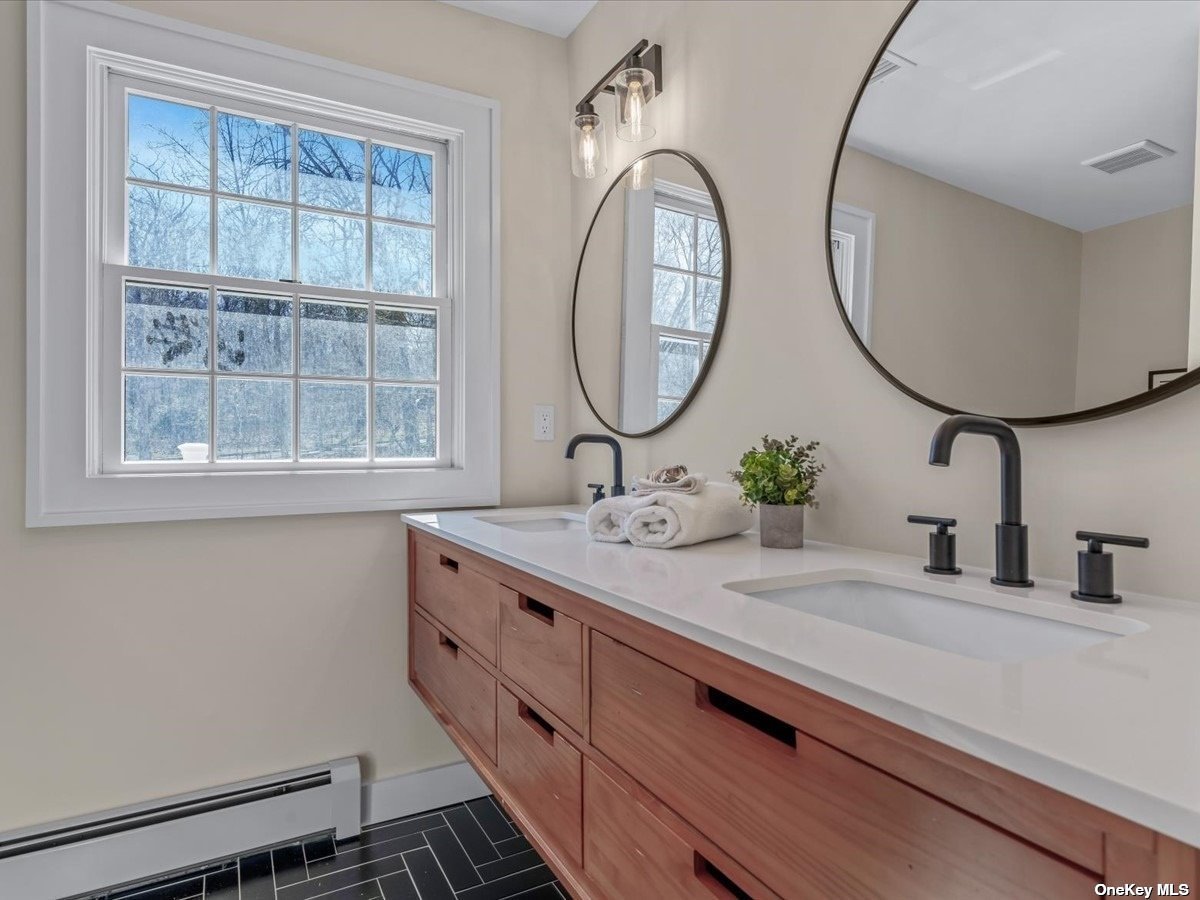 ;
;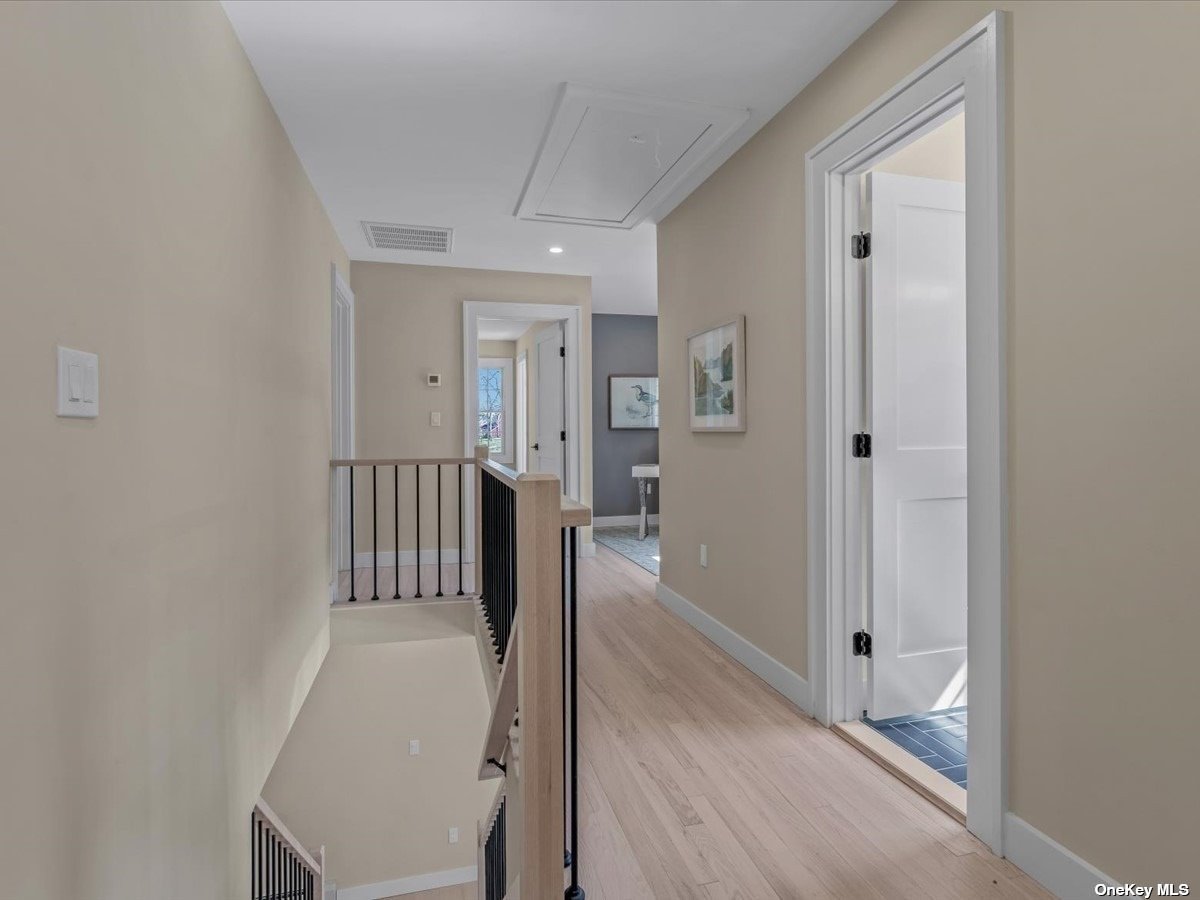 ;
;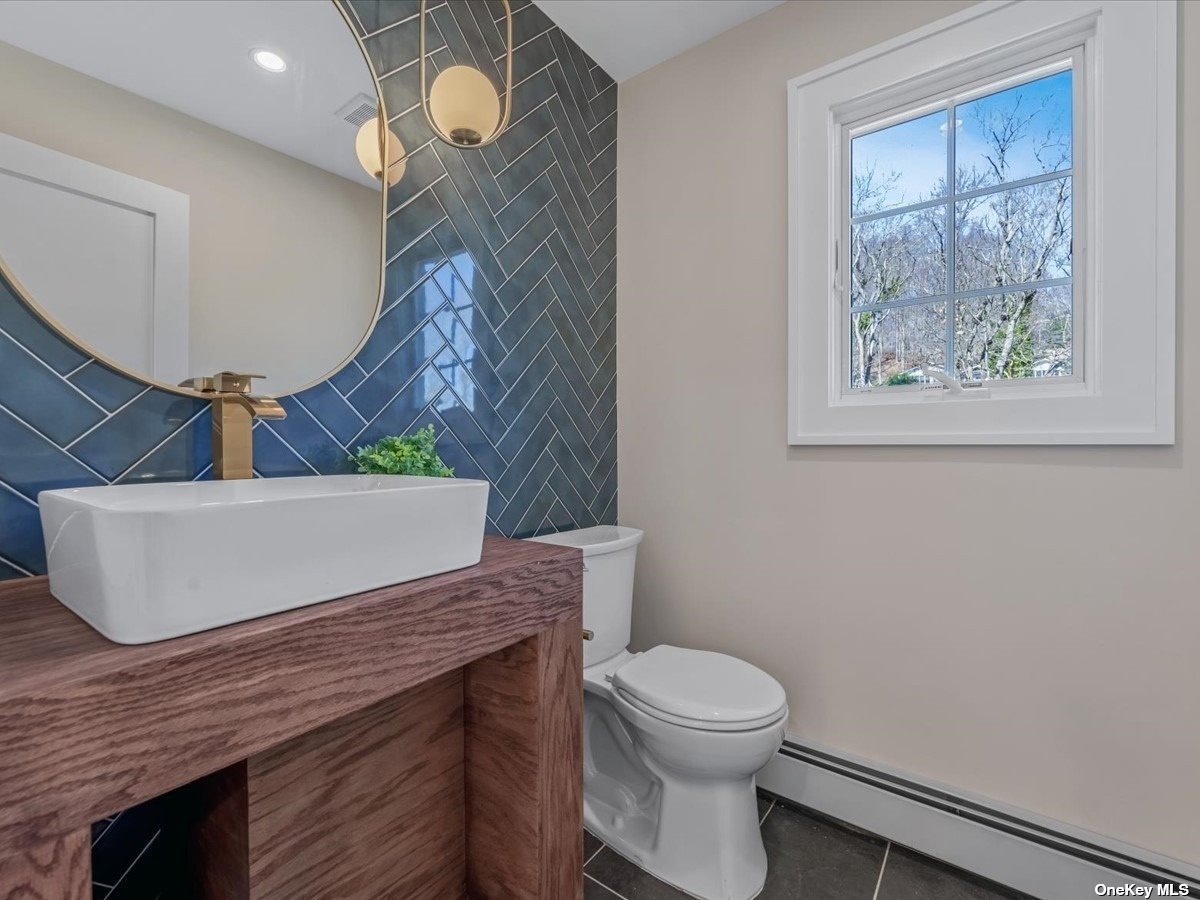 ;
;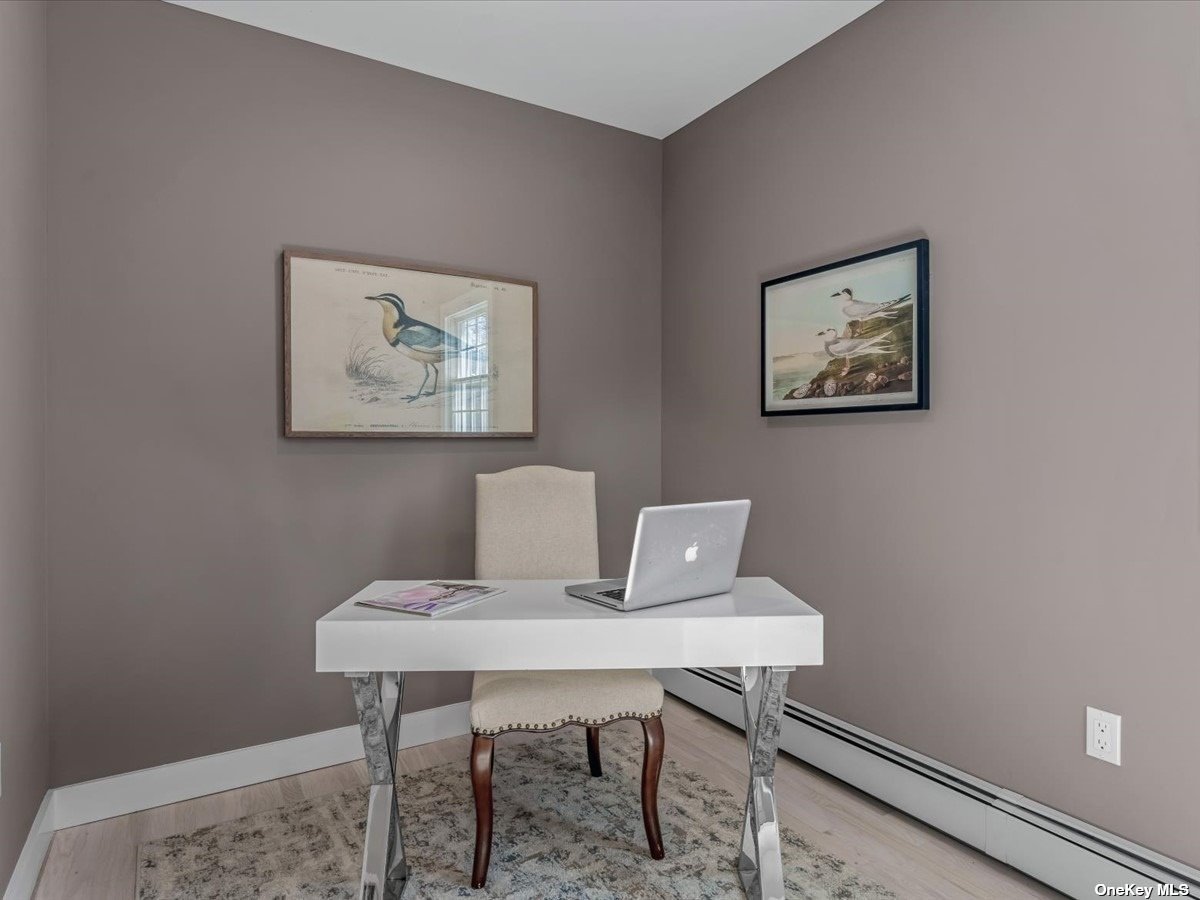 ;
;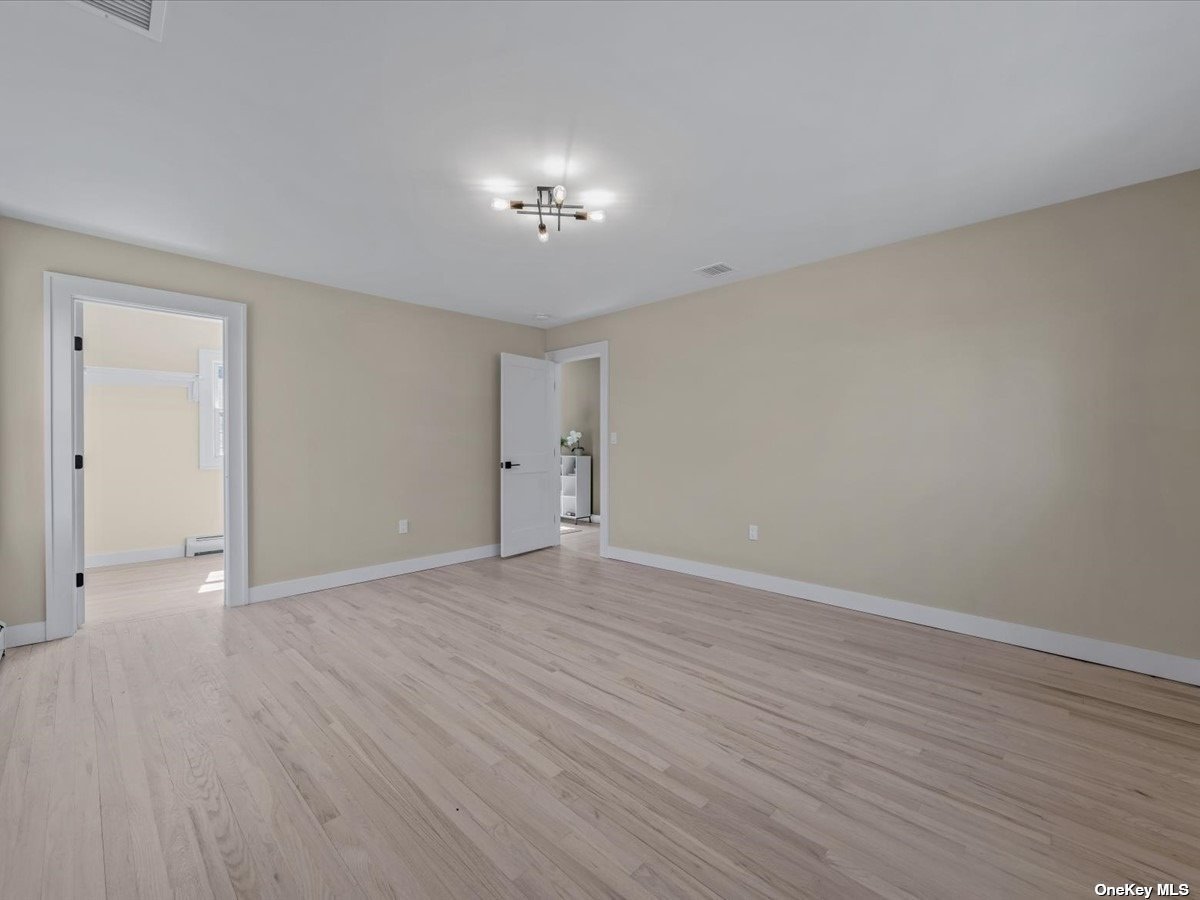 ;
;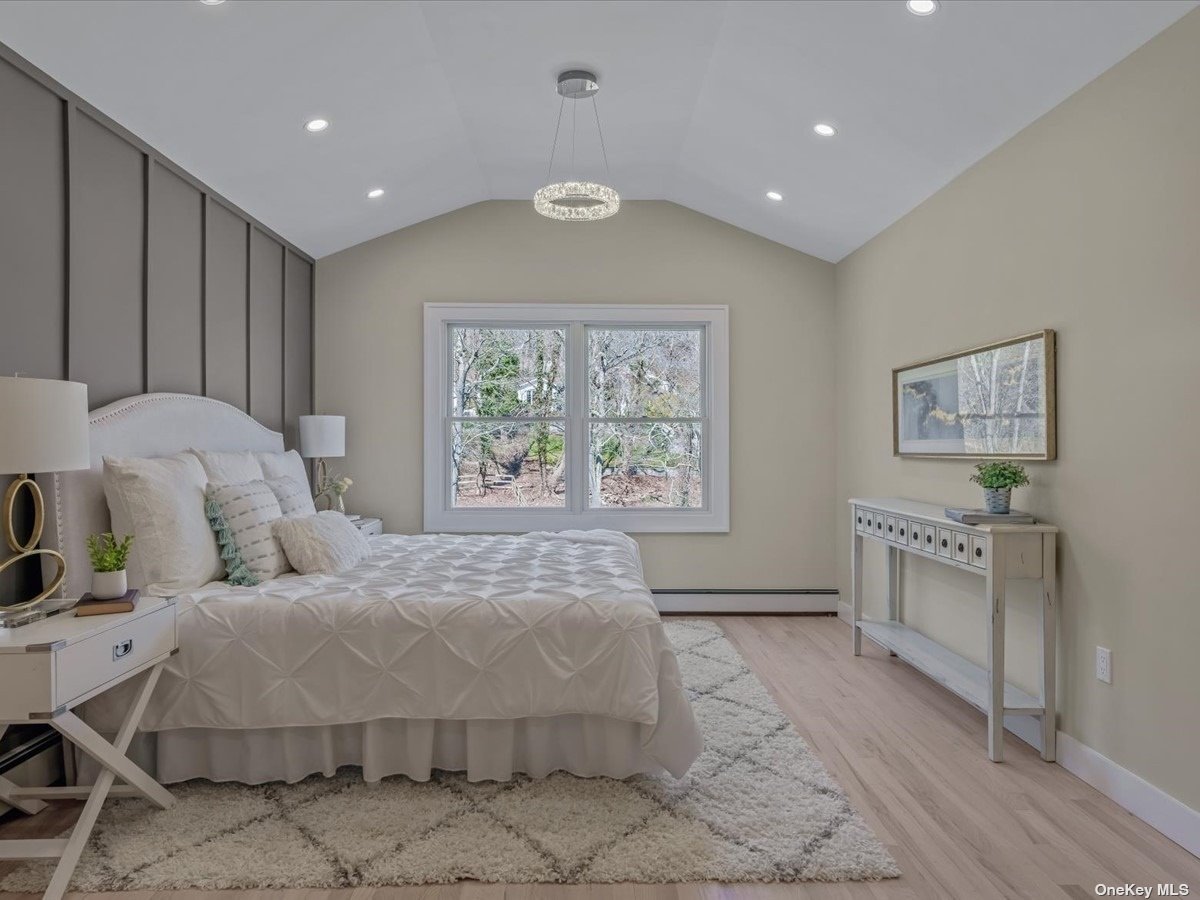 ;
;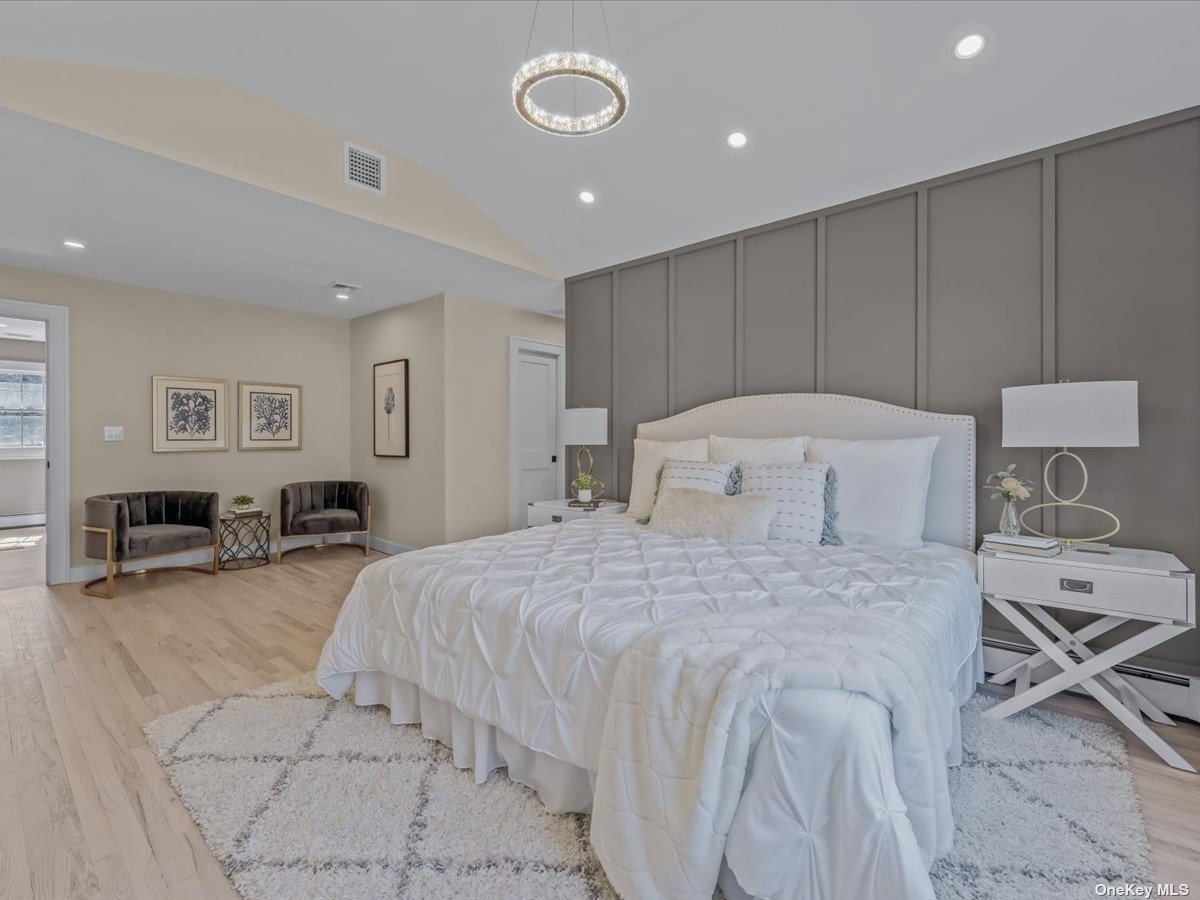 ;
;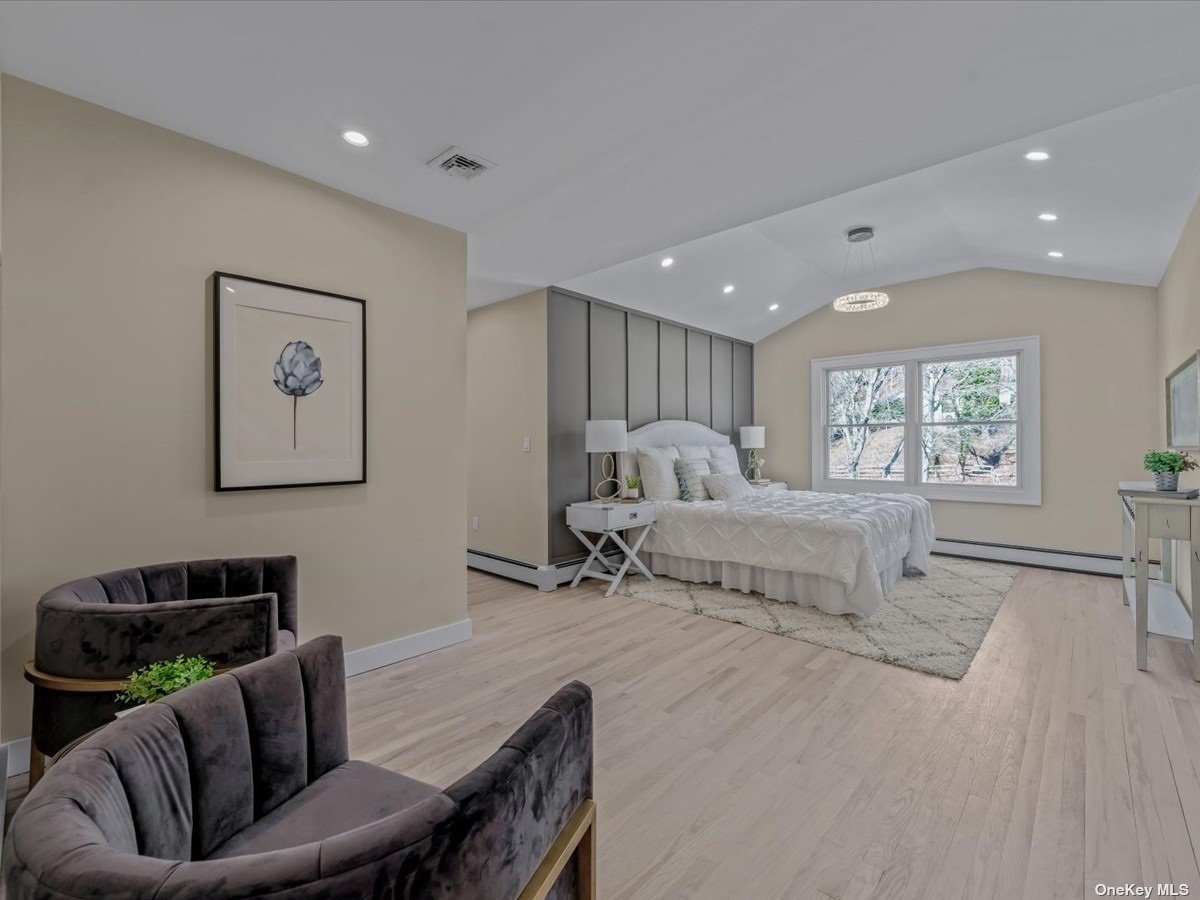 ;
;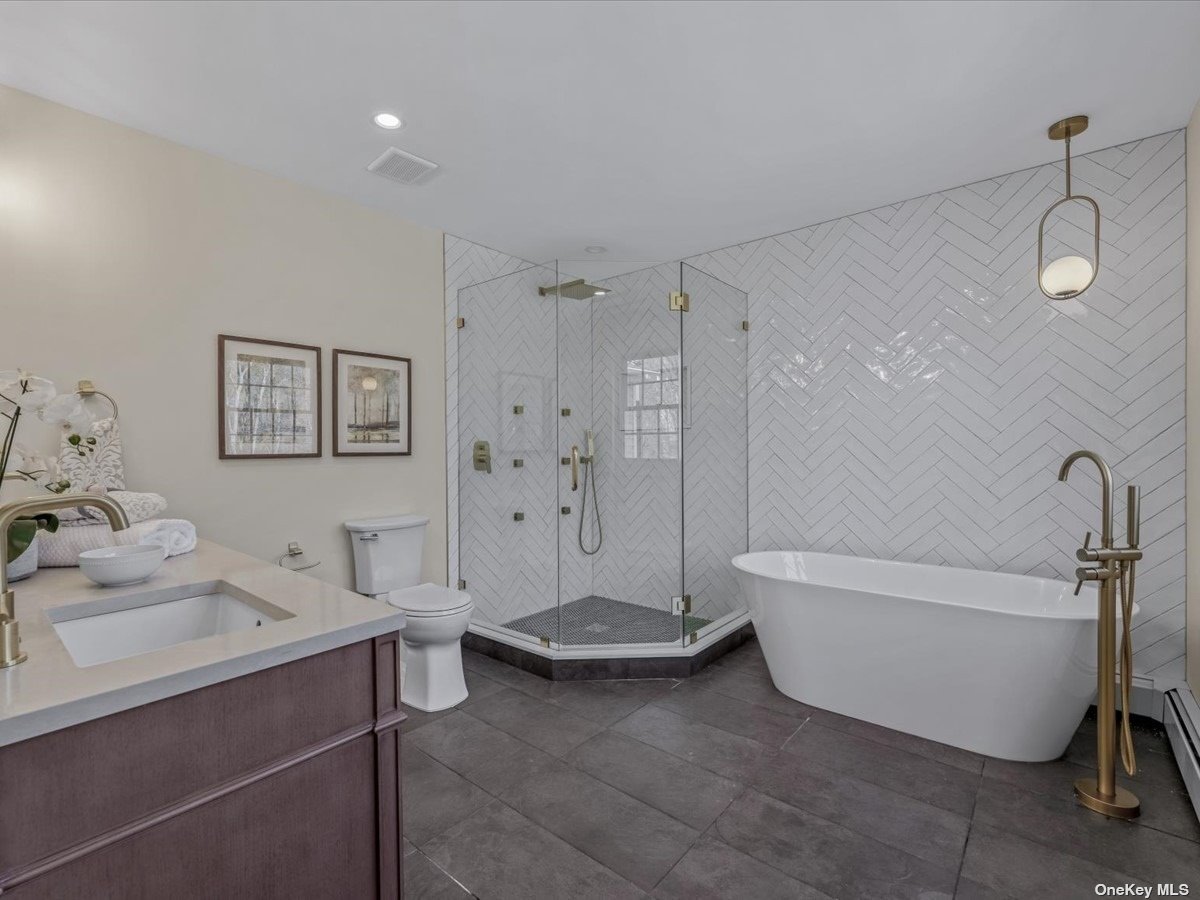 ;
;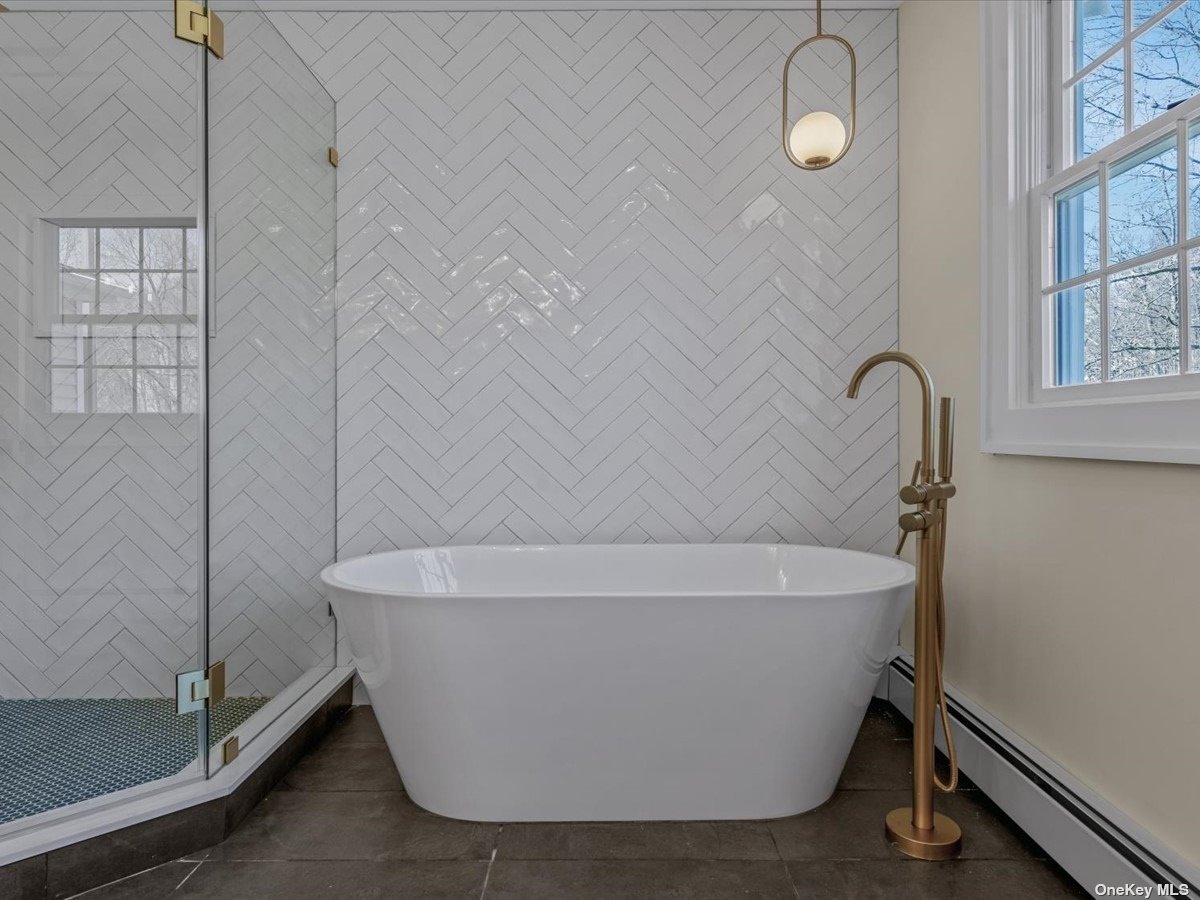 ;
;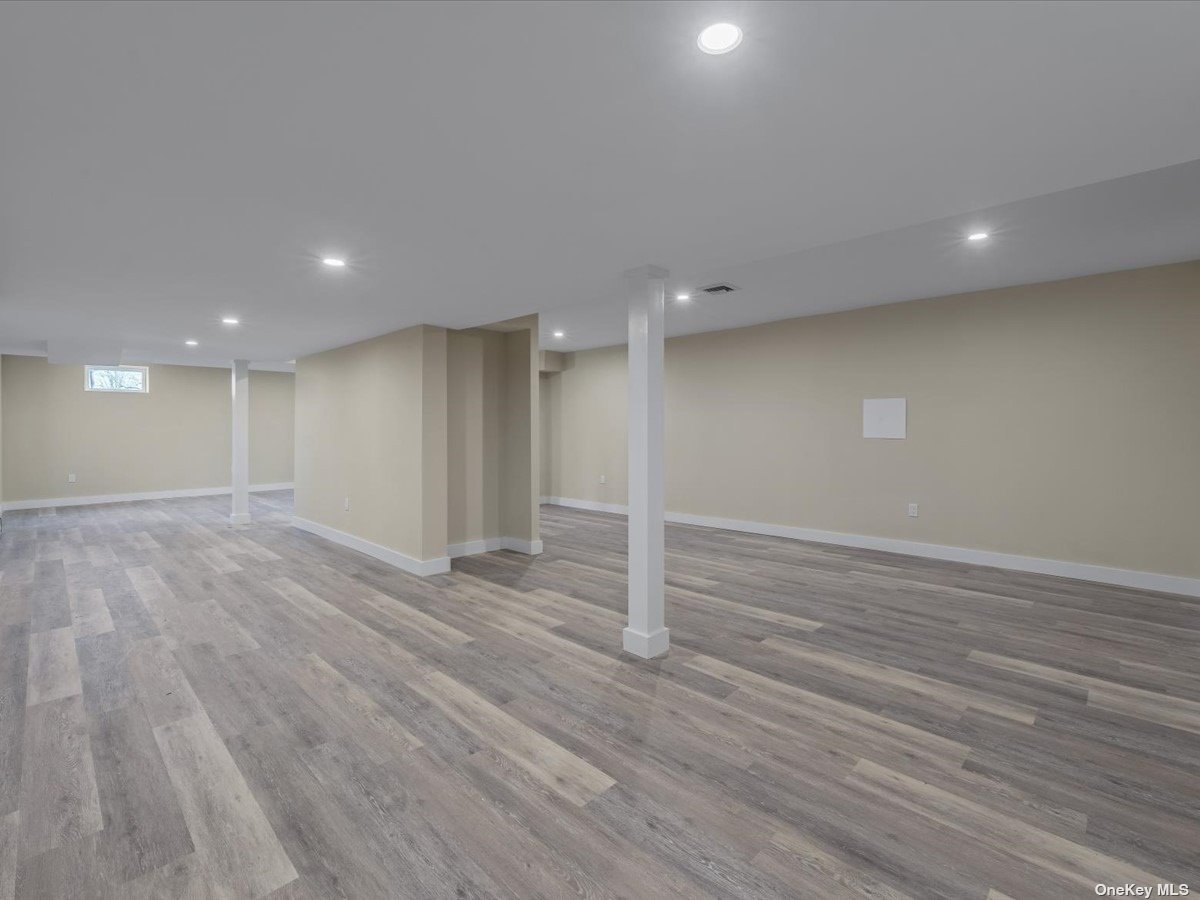 ;
;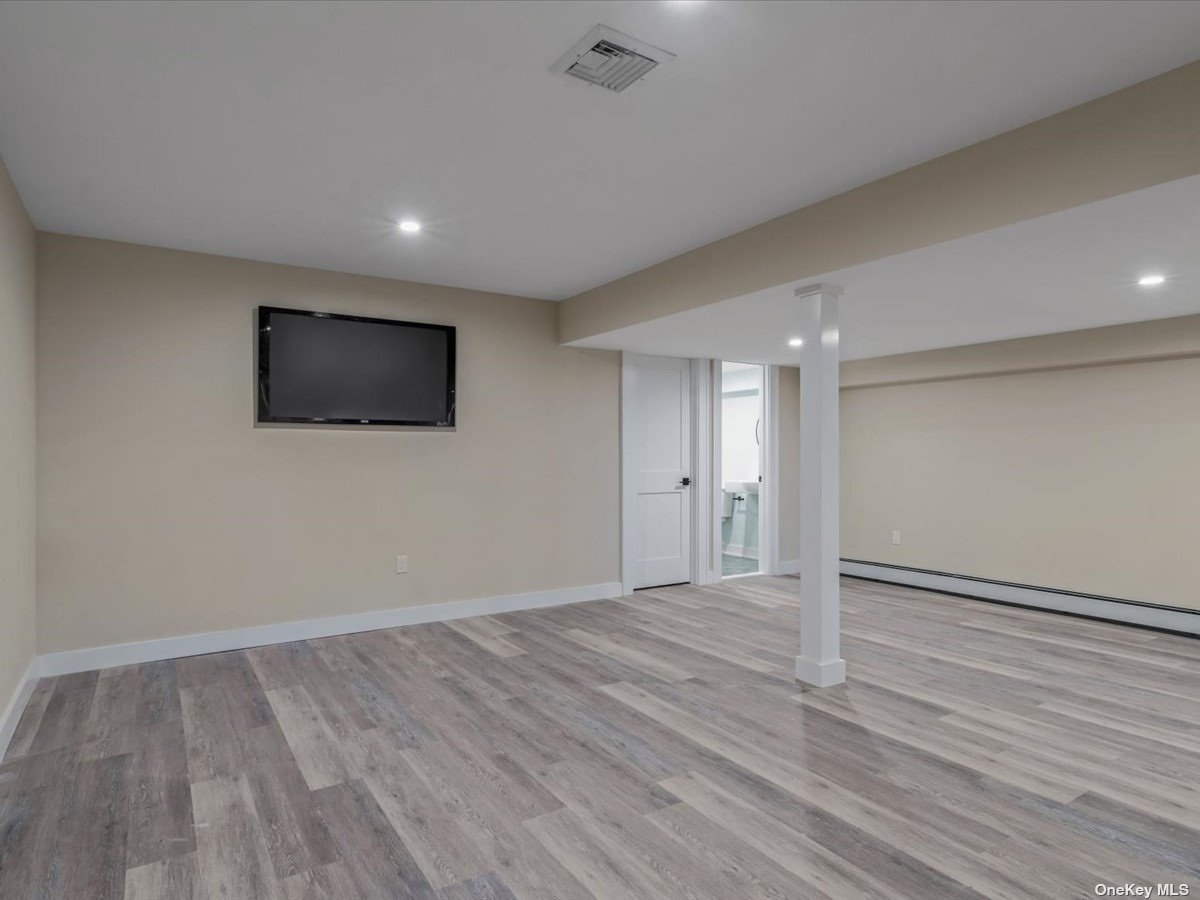 ;
;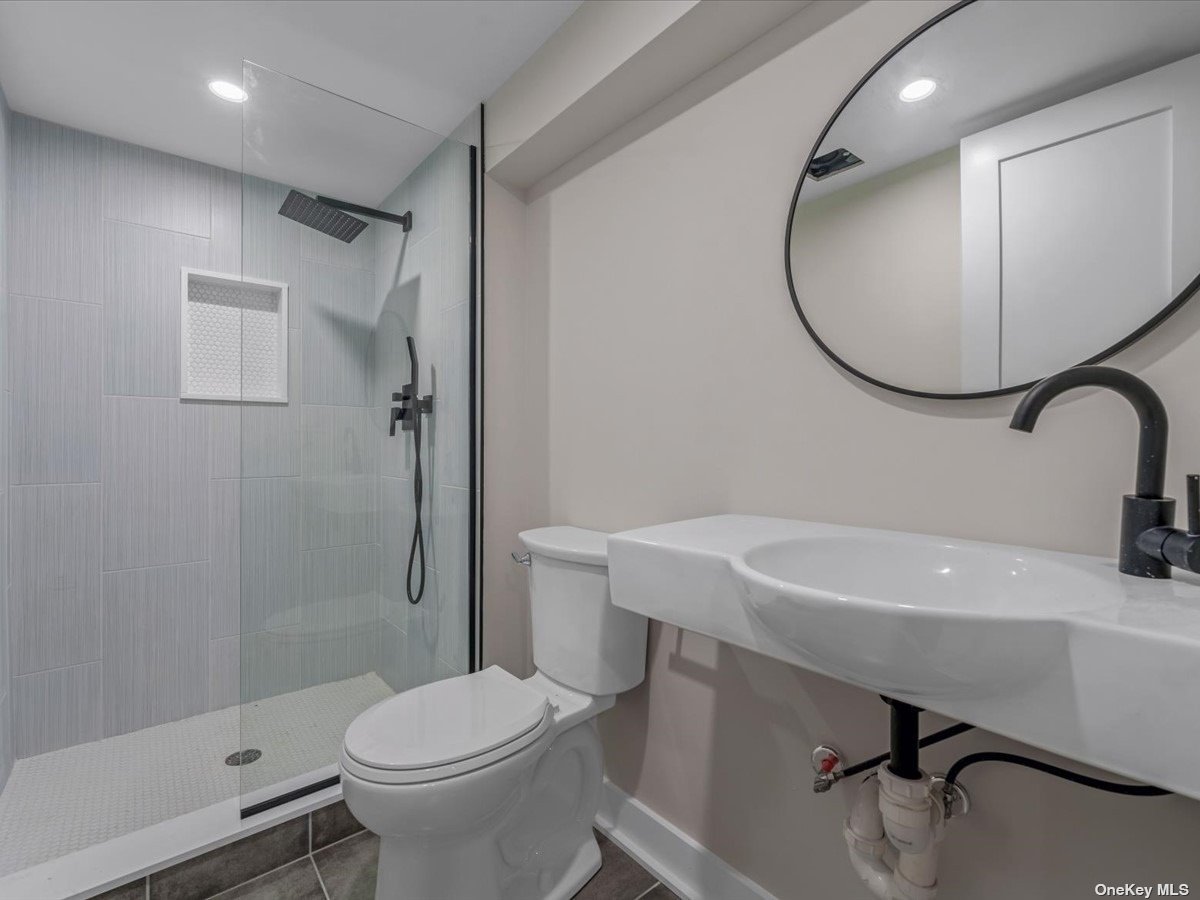 ;
;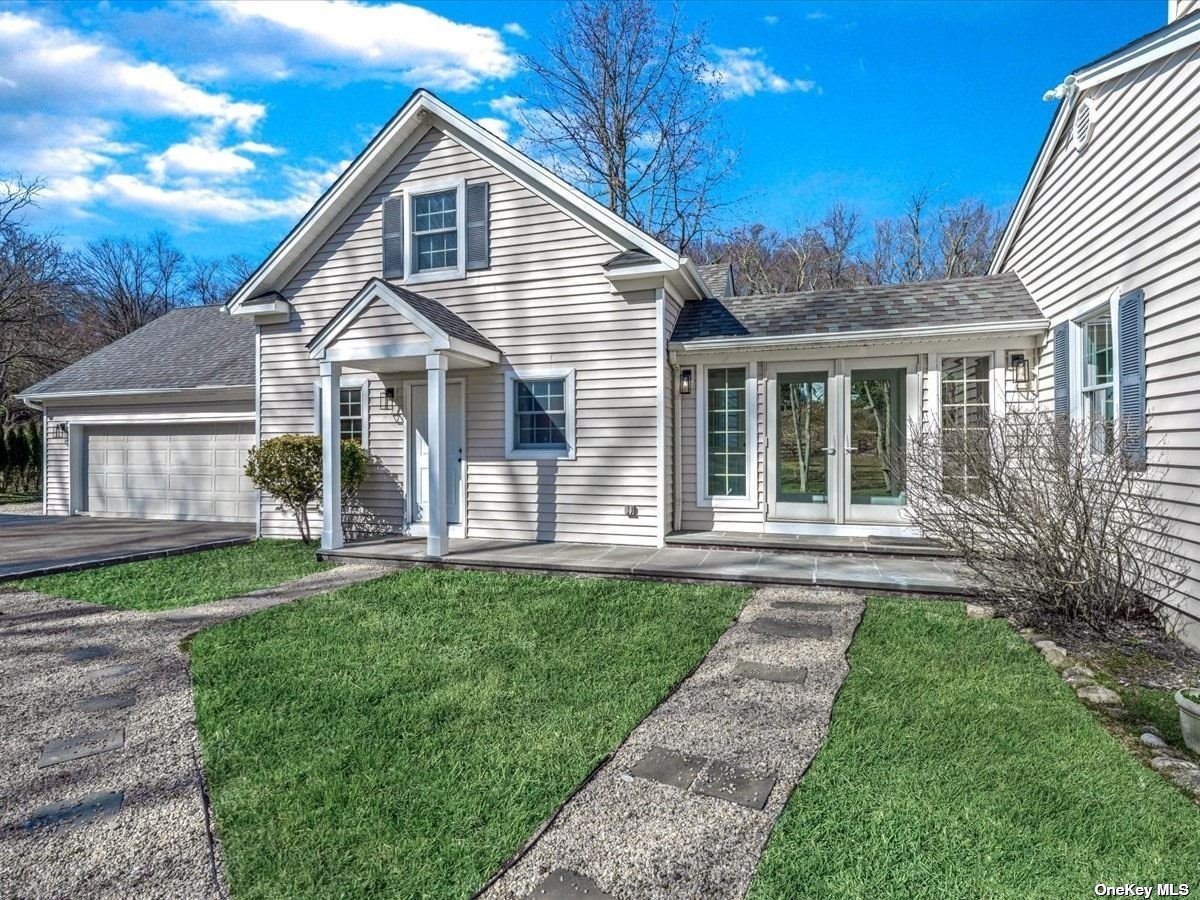 ;
;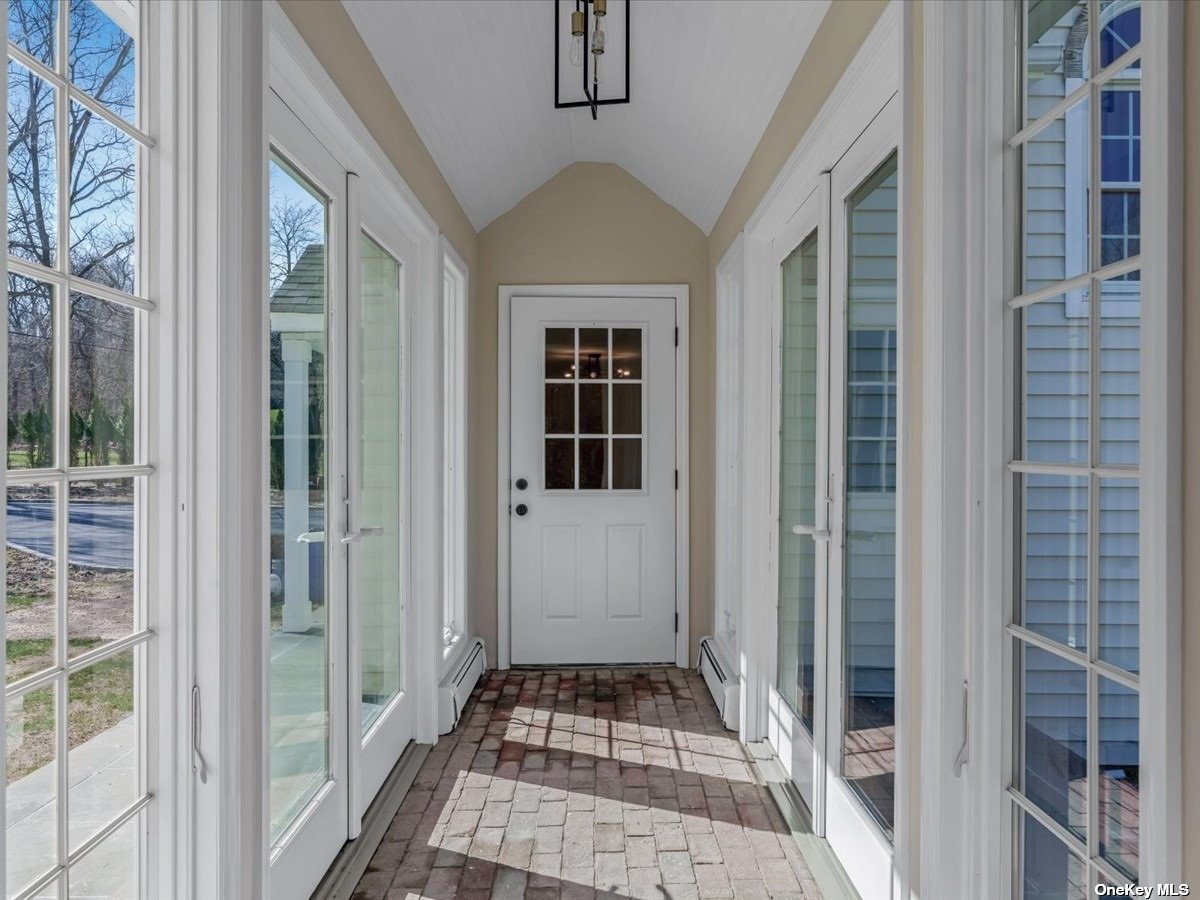 ;
;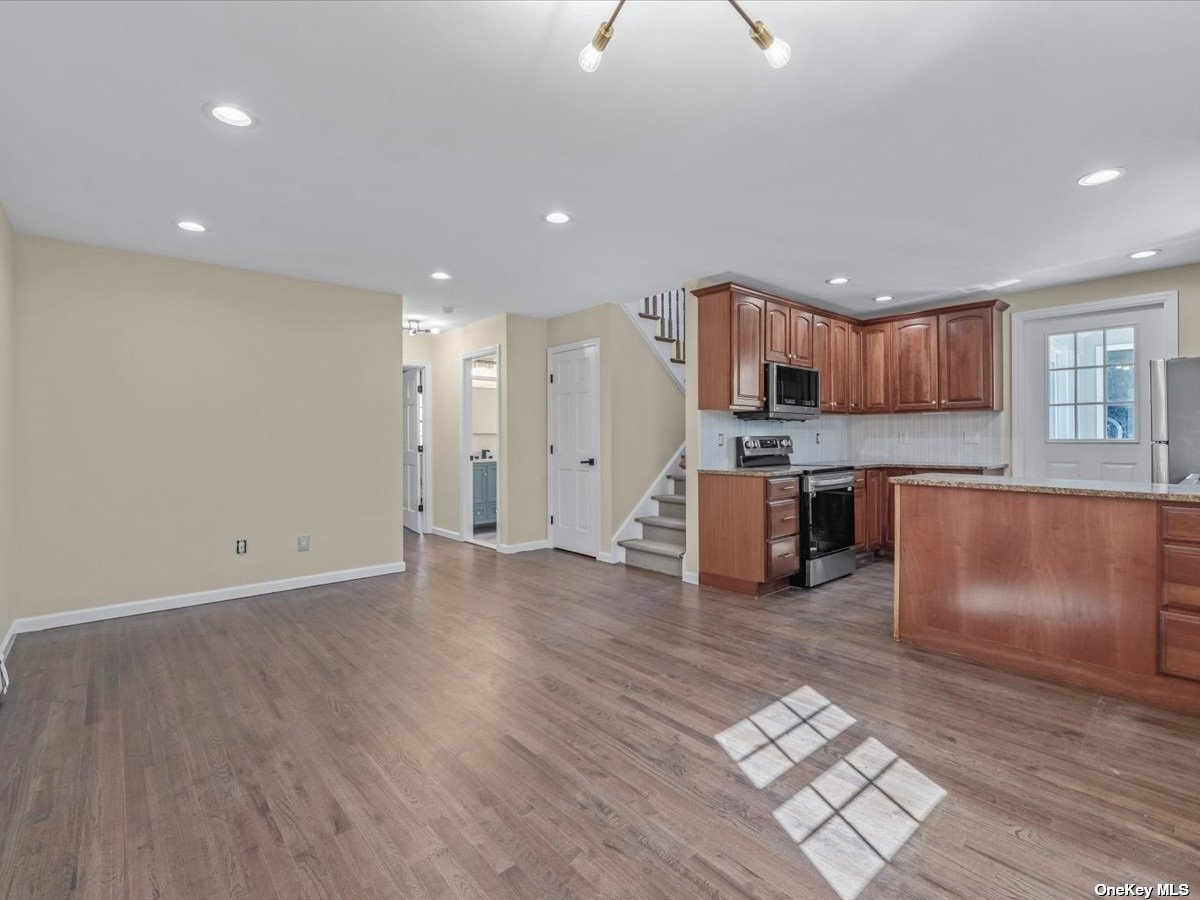 ;
;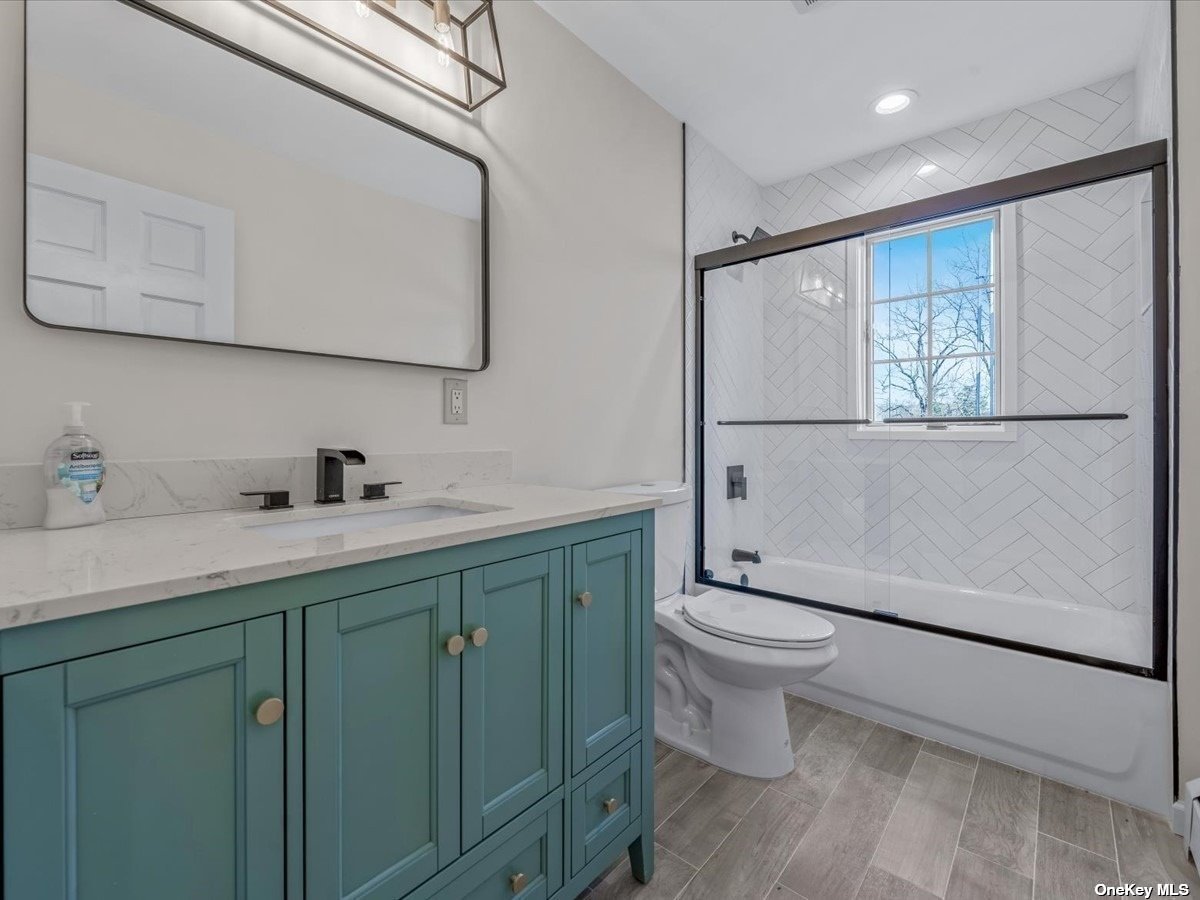 ;
;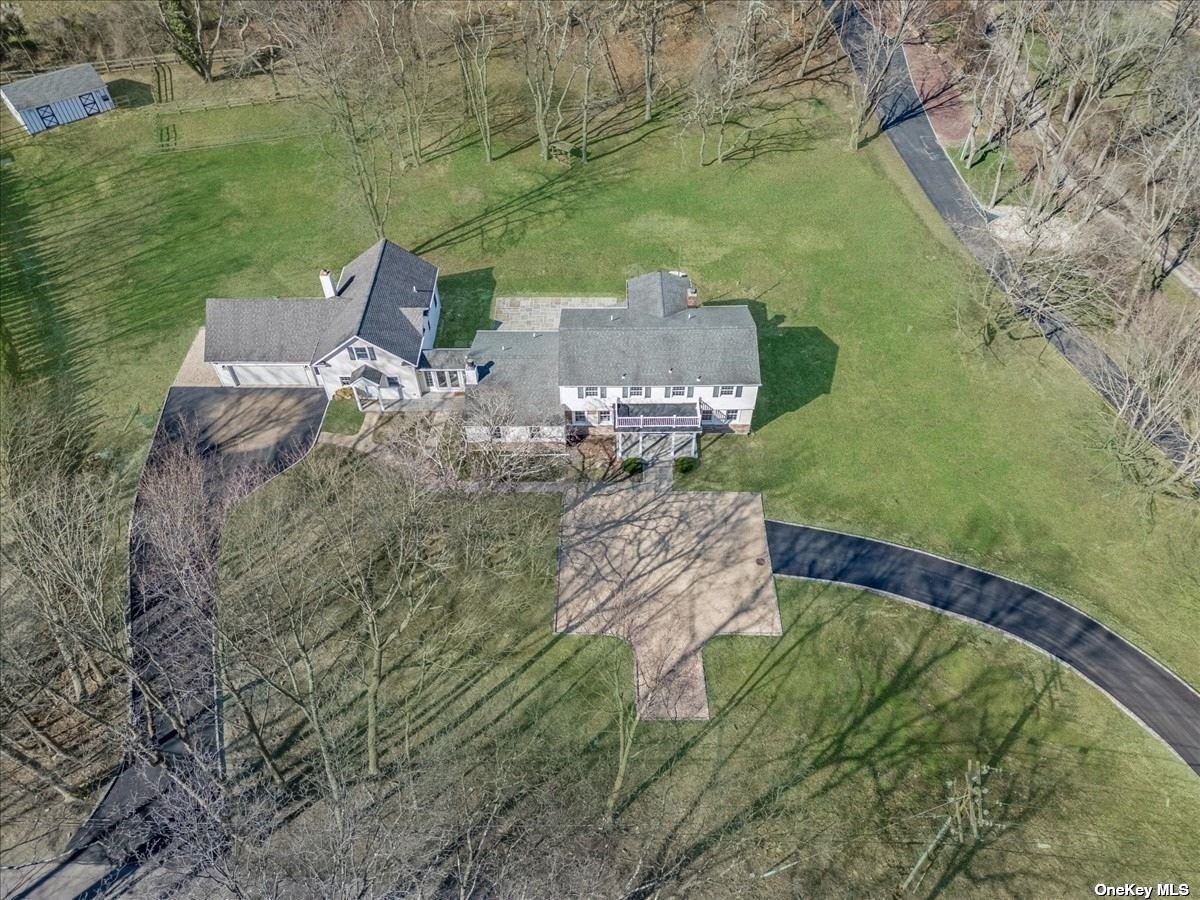 ;
;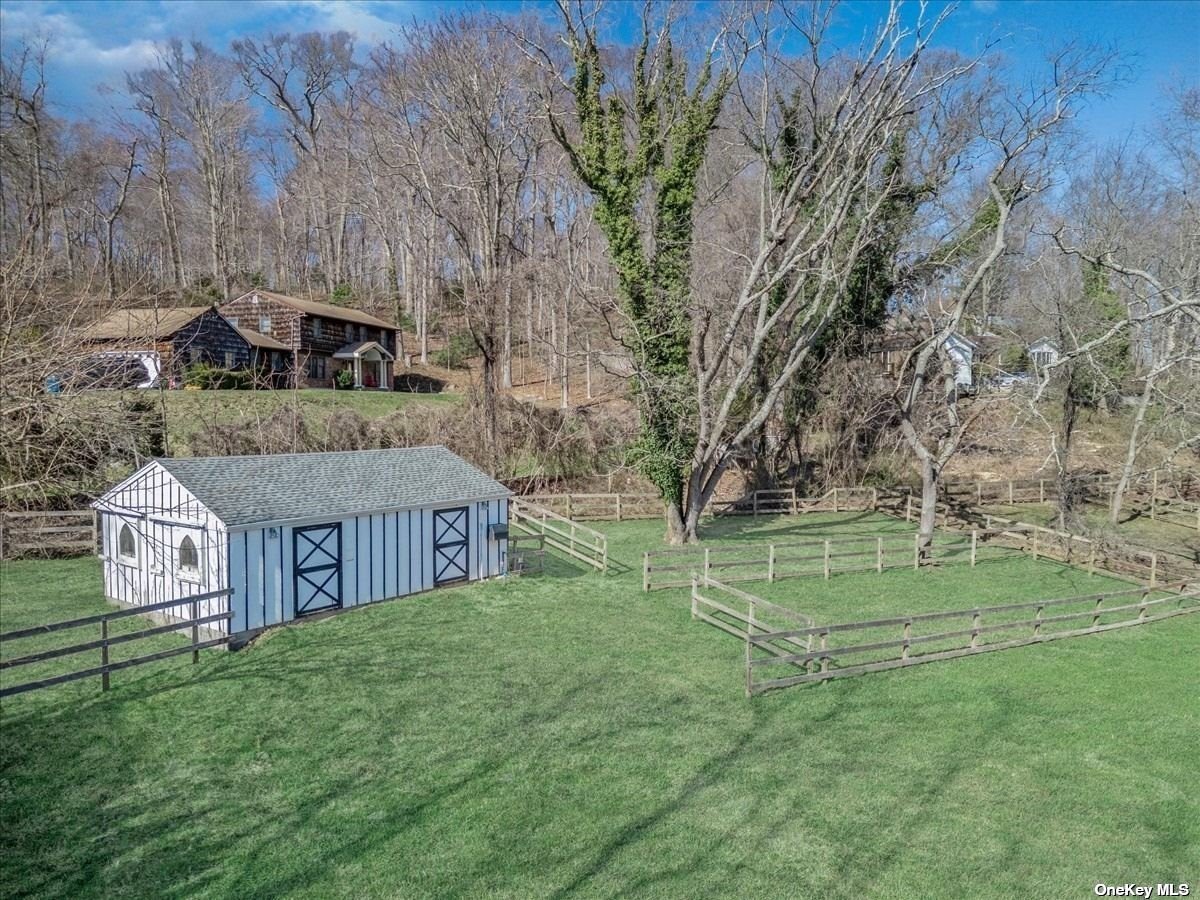 ;
;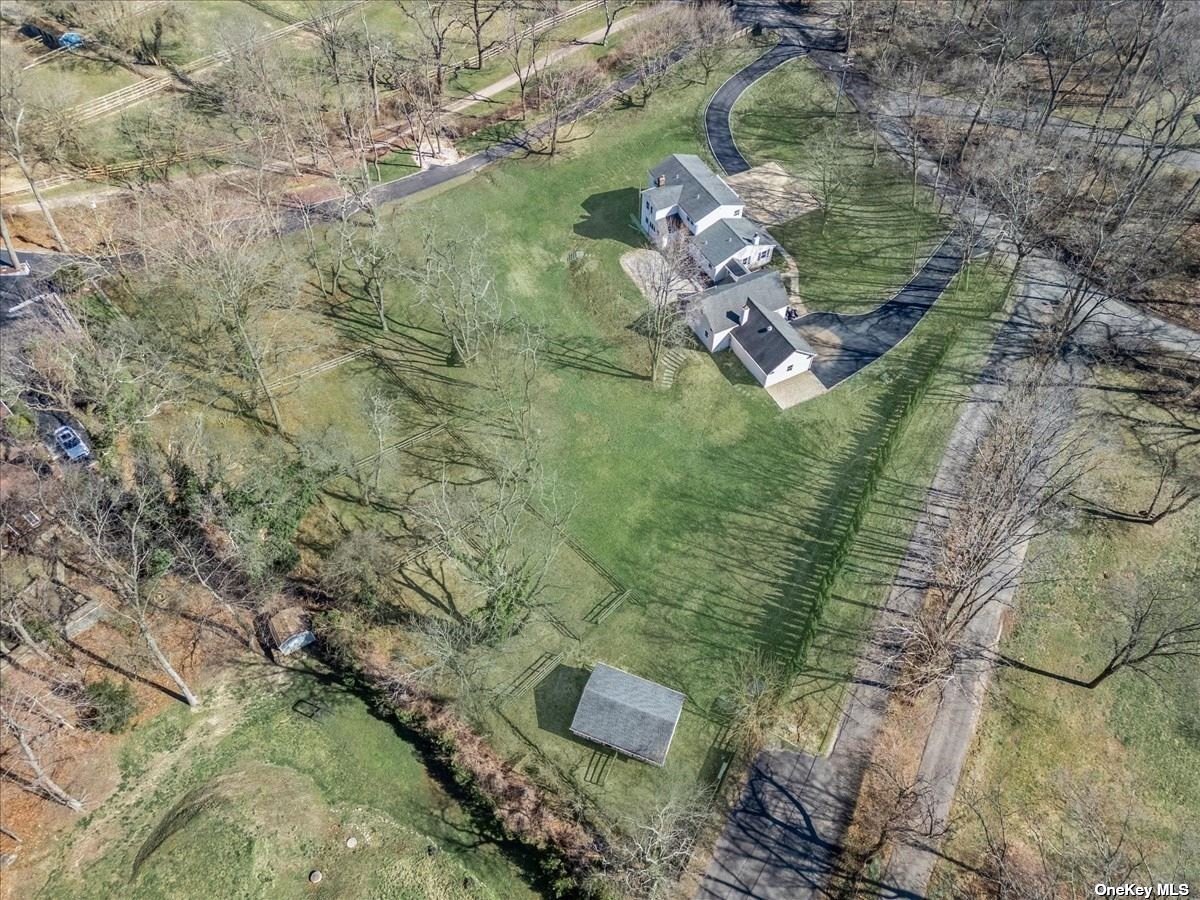 ;
;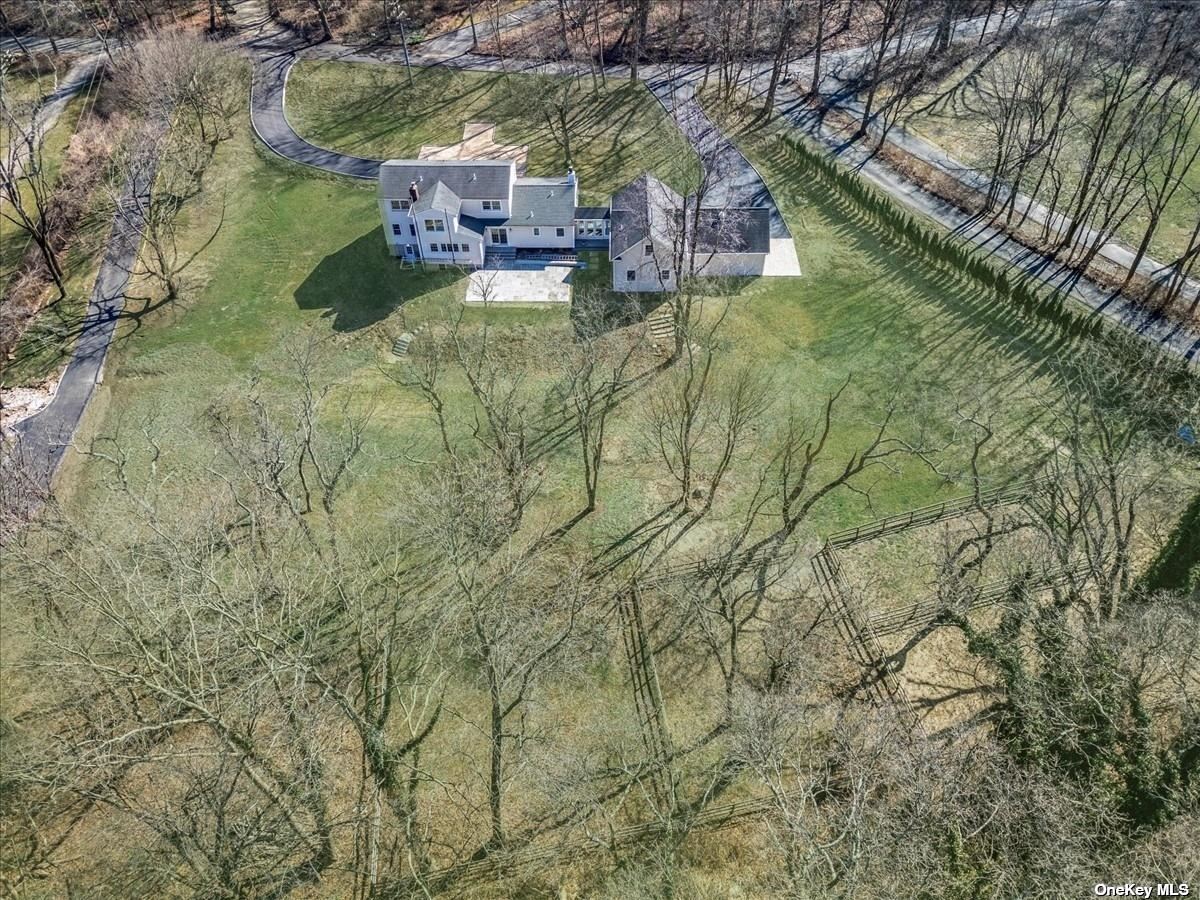 ;
;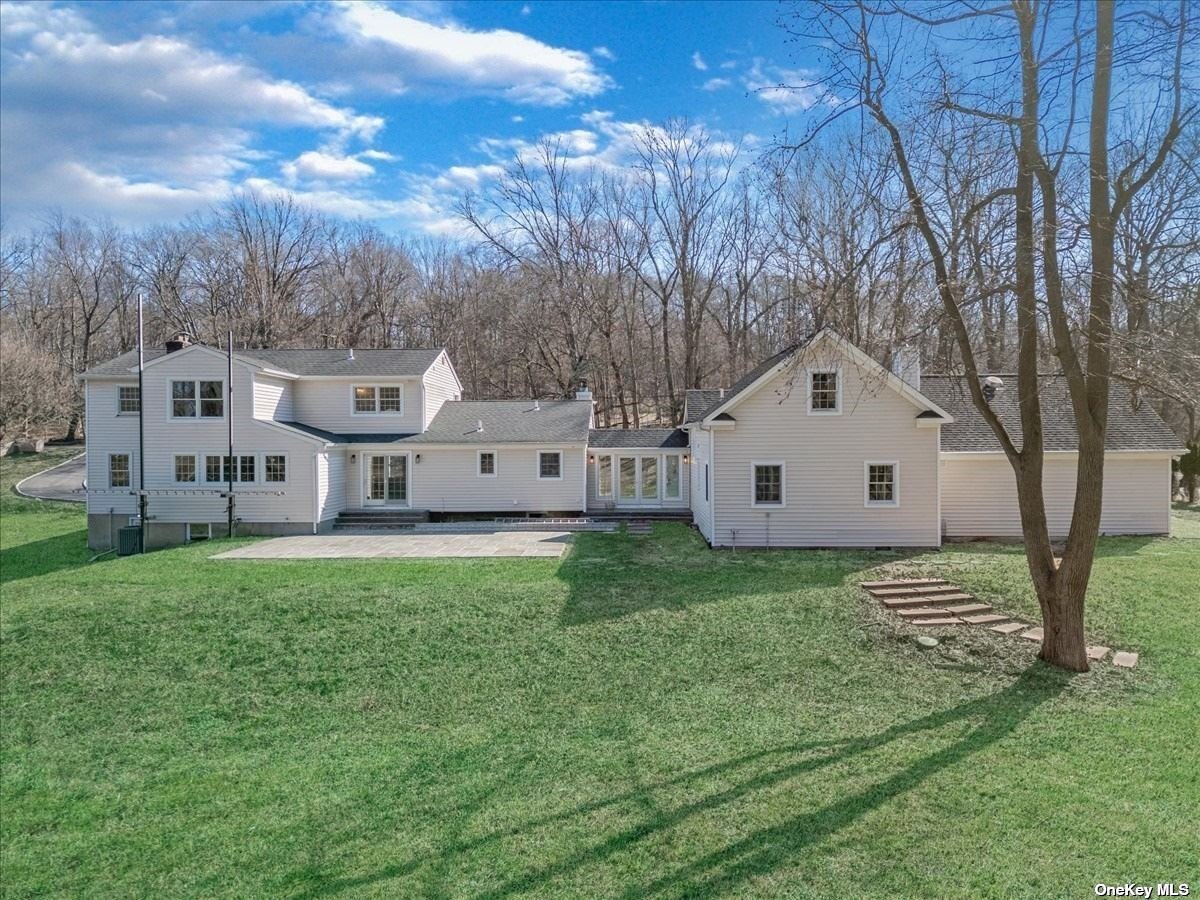 ;
;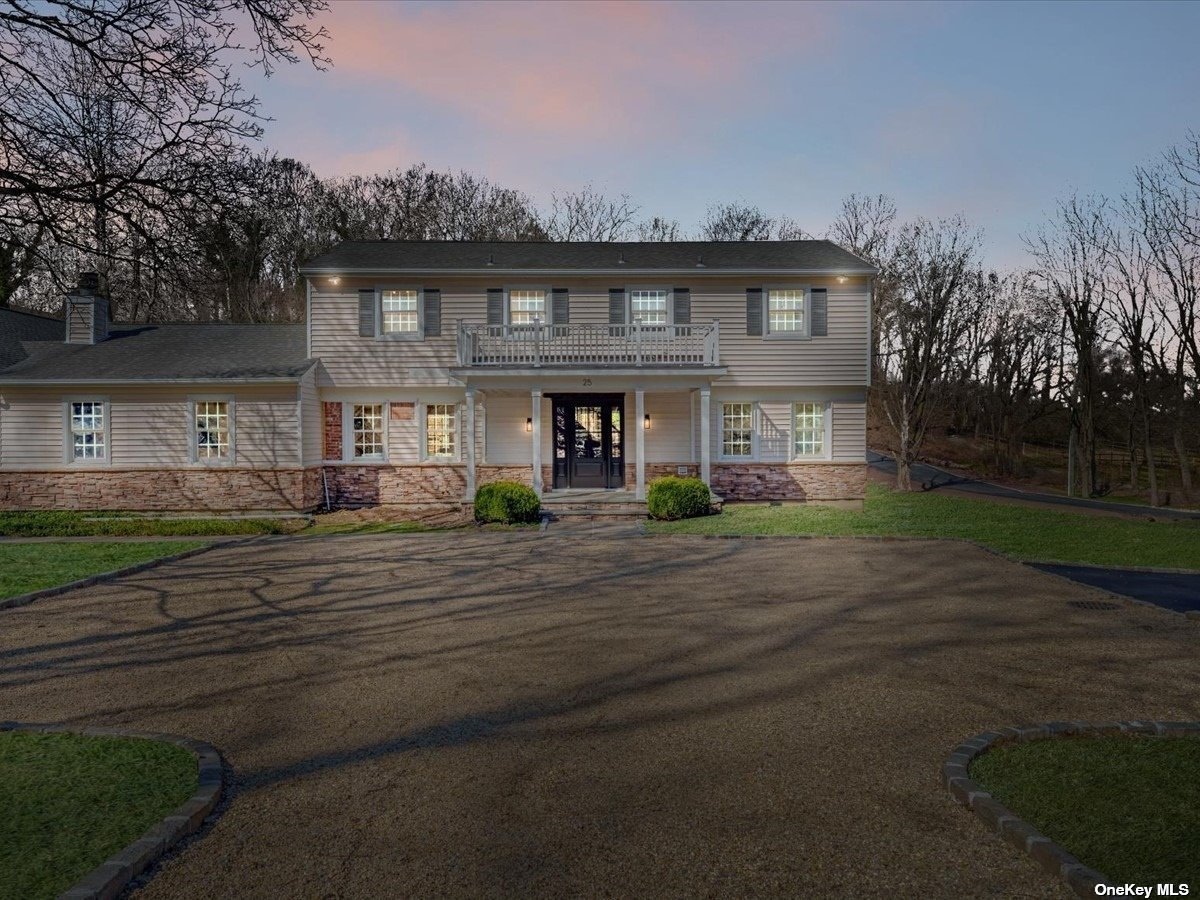 ;
;